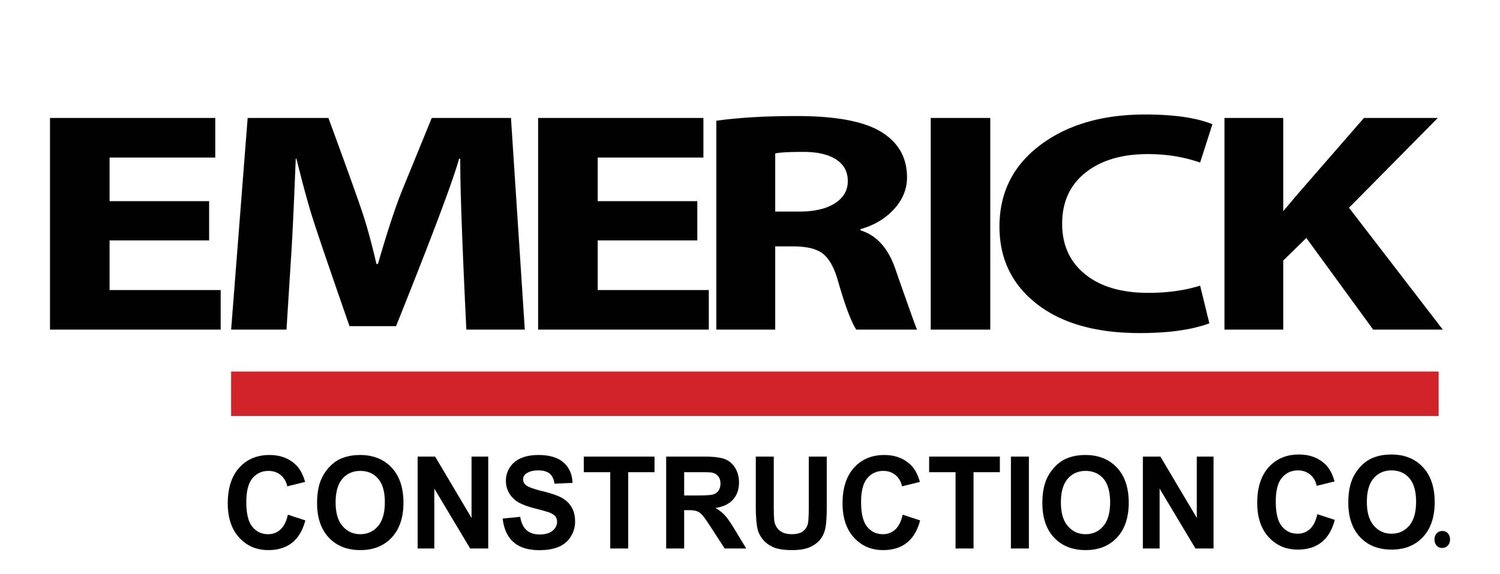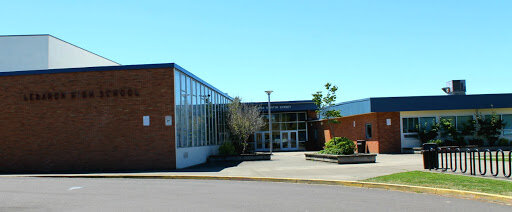Lebanon High School
Our work included a new classroom wing, a new gymnasium addition, remodel of existing locker rooms, upgrades to the administrative offices area, selective remodels of classrooms and areas throughout the school. A new entry was created with new sidewalks, planter seat walls, concrete brick pavers, a new entry monument sign, and a new entry door system. The old broken-down grandstand base was replaced with a new concrete platform that is taller to improve viewing, ADA accessible, and code compliant railing. Improvements to the auditorium included all new stage rigging and curtains, stage lighting and equipment, carpeting, seating and paint. The complicated nature of this remodel required that the construction be broken up into several phases.
"It has been a pleasure working with Corey Lohman over the past several months. I wish all projects would go as well as this one has. Corey and his team did a wonderful job coordinating this project. The Lebanon community has a high school to be proud of."
Mark Wilson, Fire Marshal, Lebanon Fire District Lebanon High School Addition & Renovation
Client | Lebanon School District
Location | Lebanon, OR
Architect | BORA Architects

