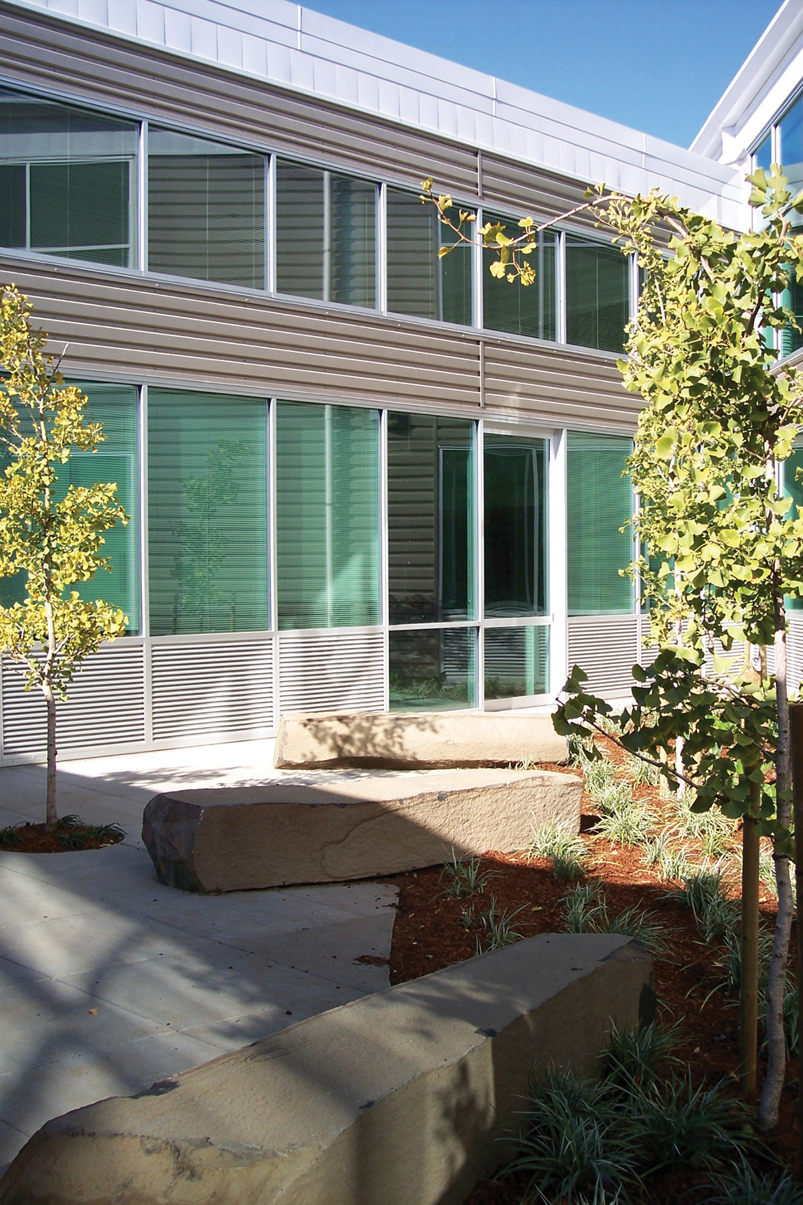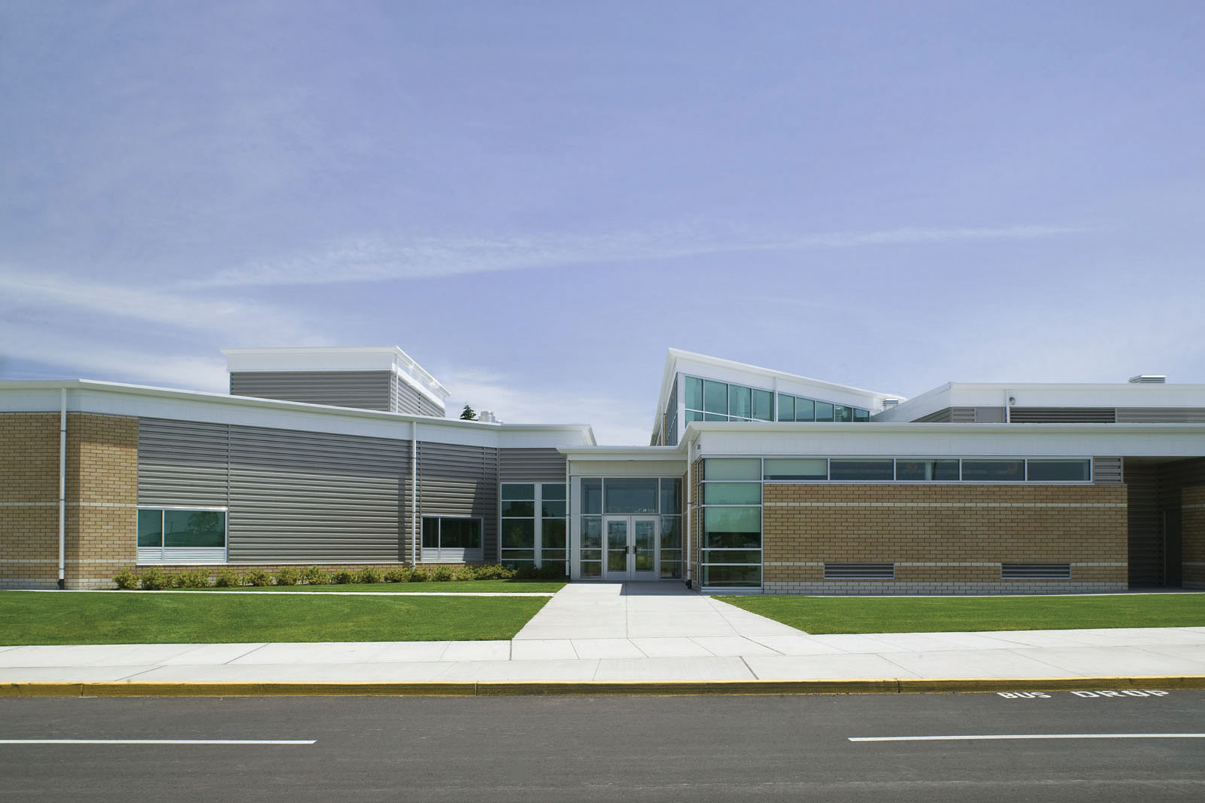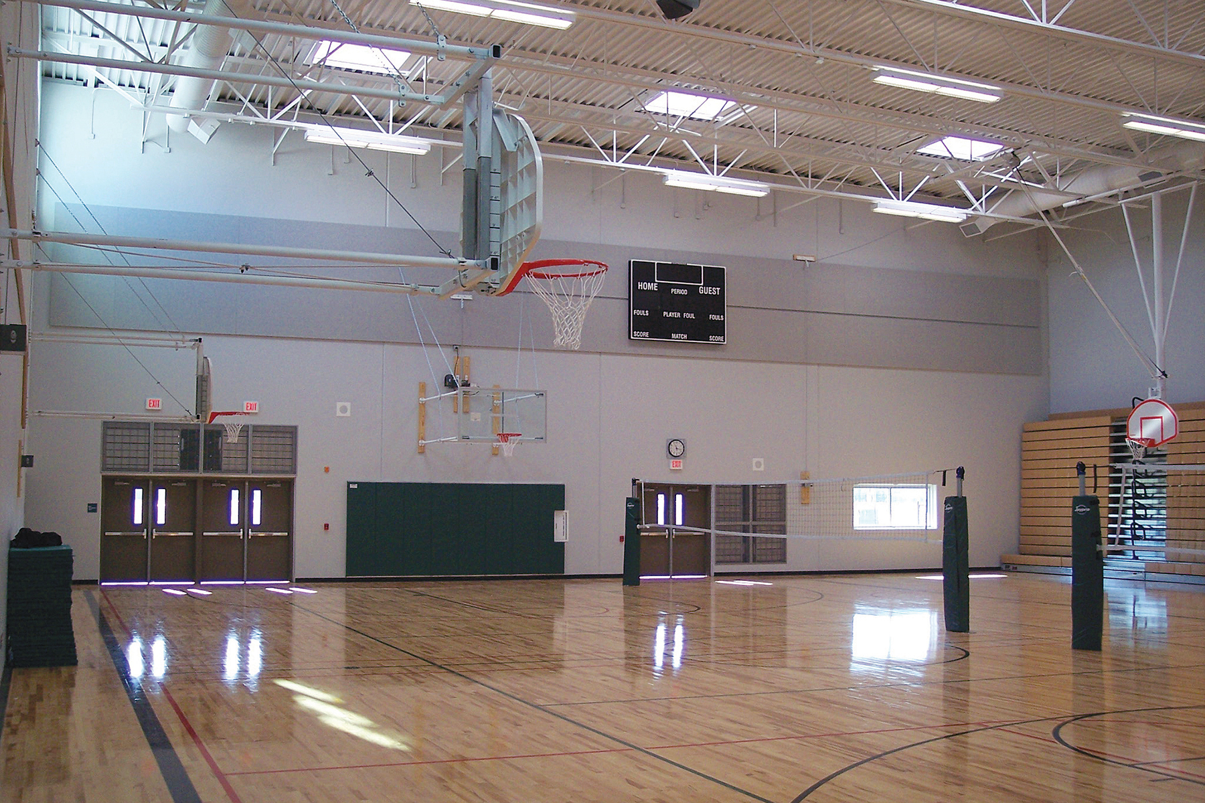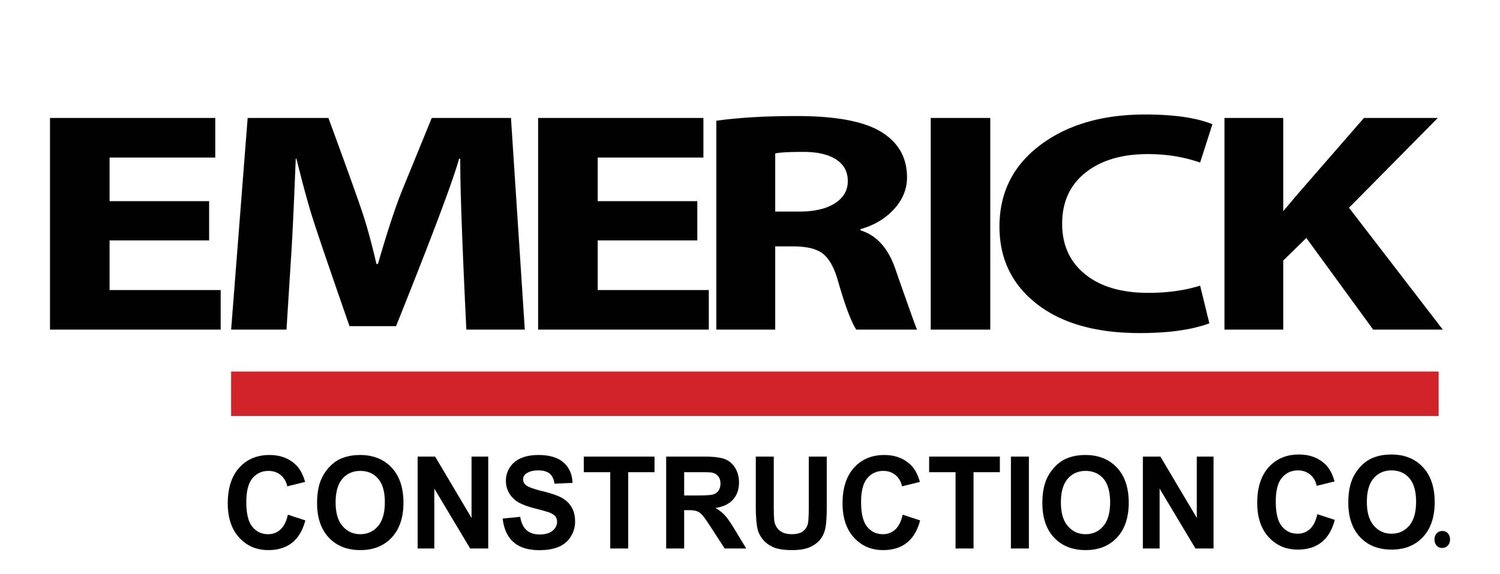


Baker Prairie Middle School
Baker Prairie Middle School is a 142,000-sf new construction - middle school building. The project included 21 classrooms, eight science rooms, two gymnasiums, offices, media center, commons, art and technology wing/house, and the District-wide base kitchen. Convinced of the overall advantages of sustainable design, District leadership requested that the building be LEED® Gold Certified. This goal was met by forging innovative functional solutions within programmatic space and developing high performance strategies that make the school among the most sustainable in the state of Oregon.
Client | Canby School District
Location | Canby, OR
Architect | BORA Architects
Engineer | Nishian Dean Engineering (Structural)
