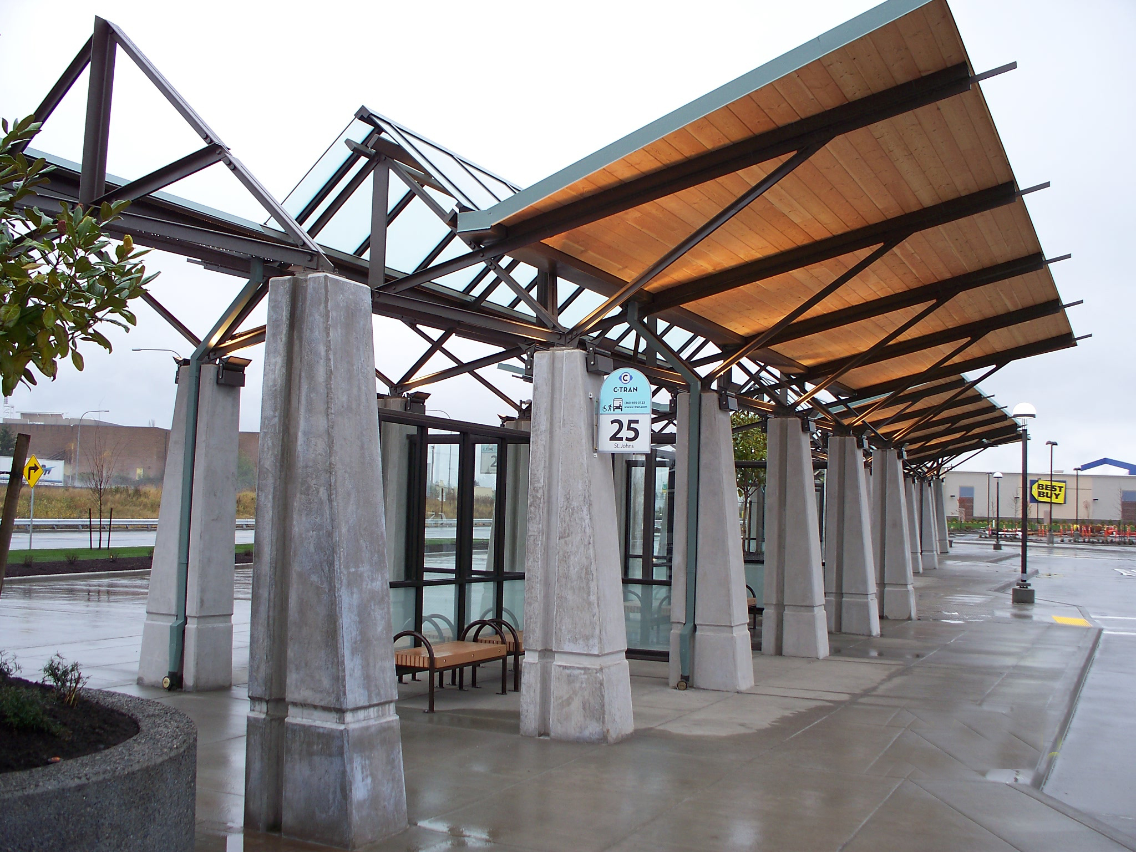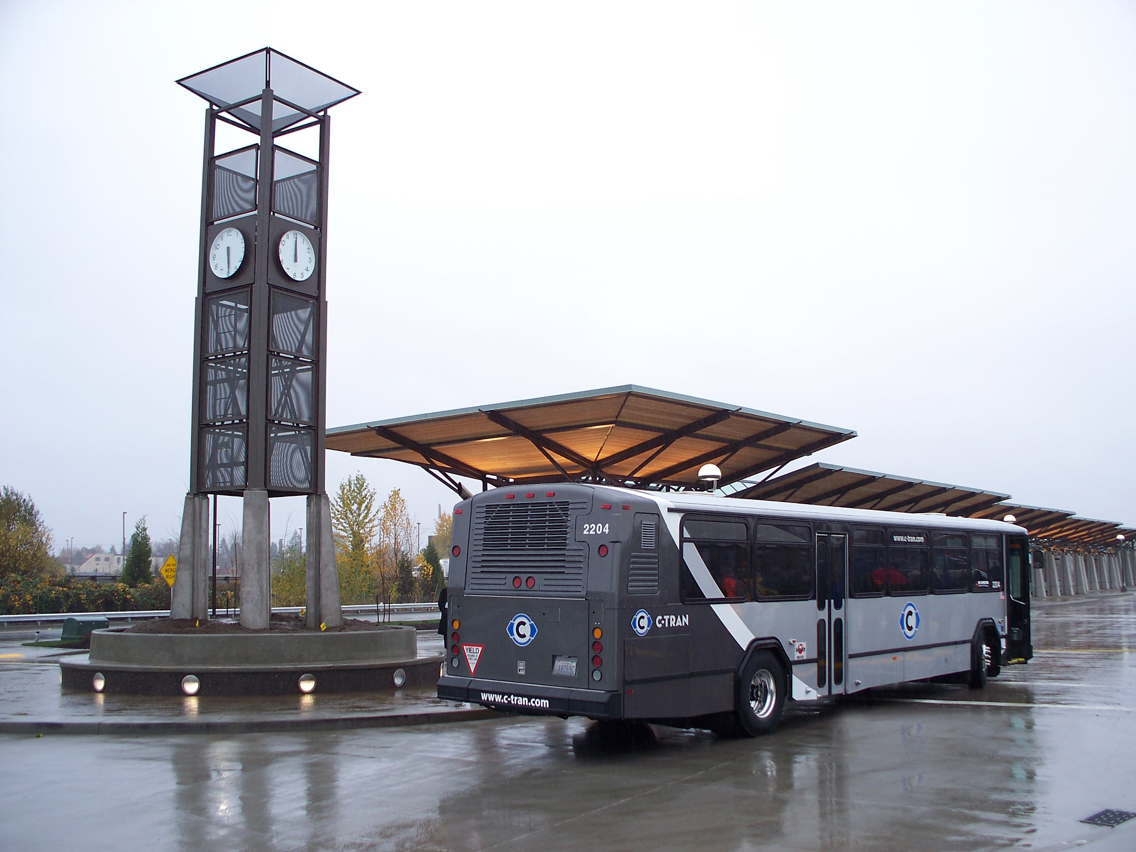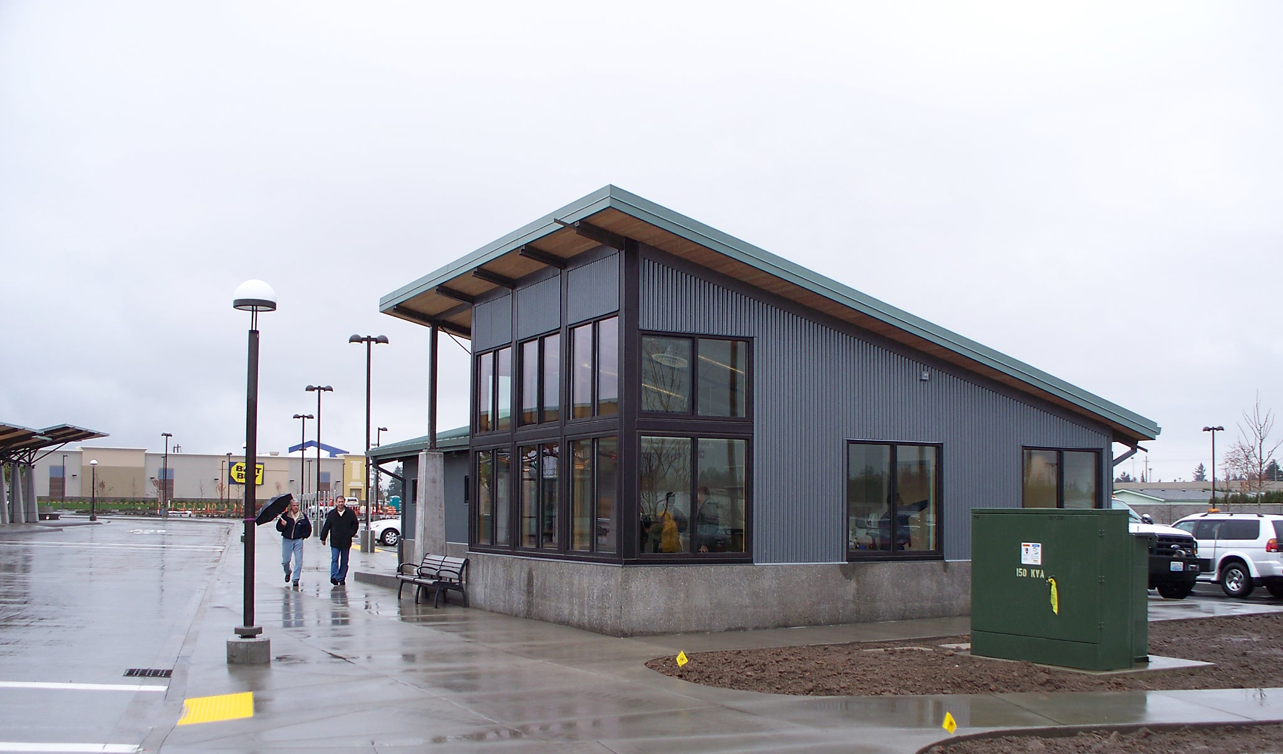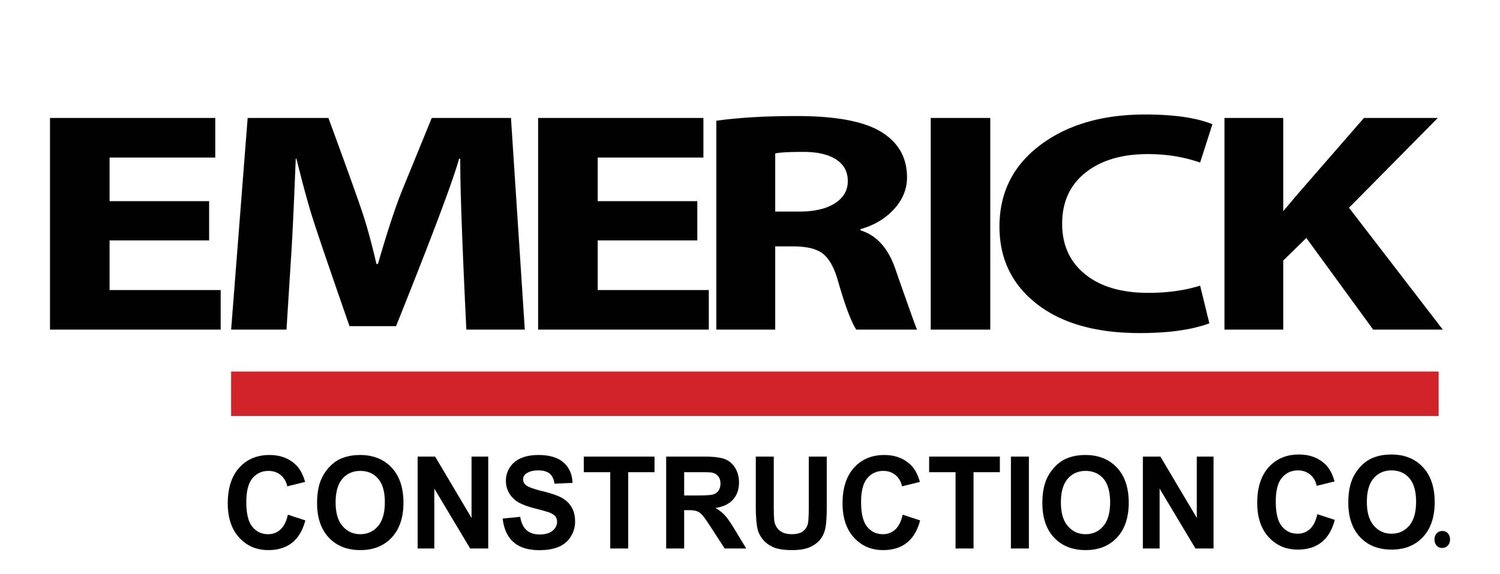




C-Tran 99th Street Station
Seven acre park and ride facility that includes 600 parking spaces, passenger shelters on a 10-bay bus platform, and a transit operator’s building with an operator’s lounge, kitchenette, office, and bathrooms.
Client | C-Tran
Location | Vancouver, WA
Architect | Waterleaf
