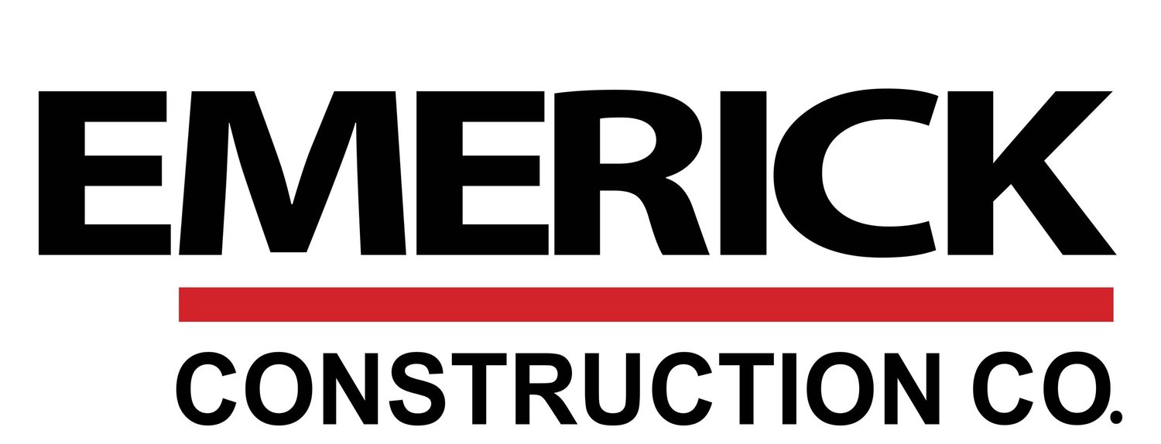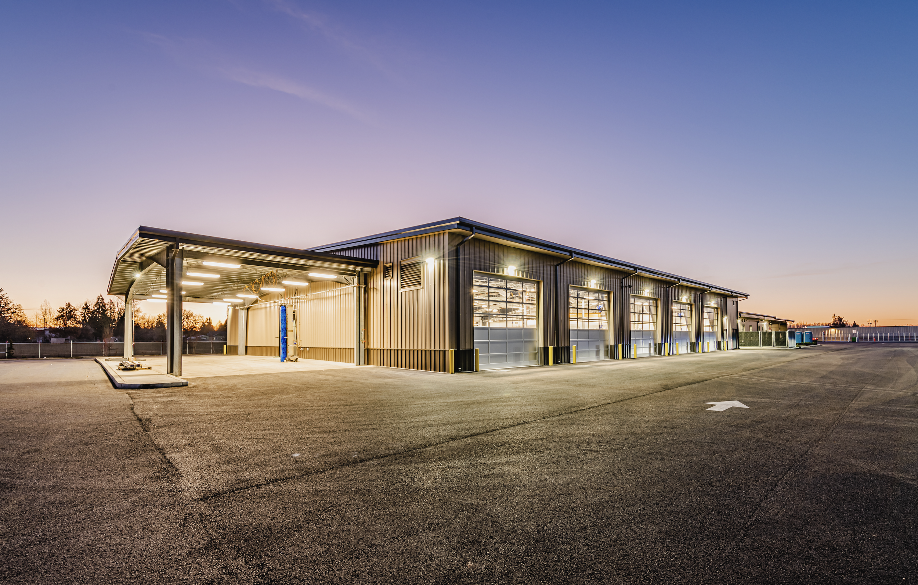
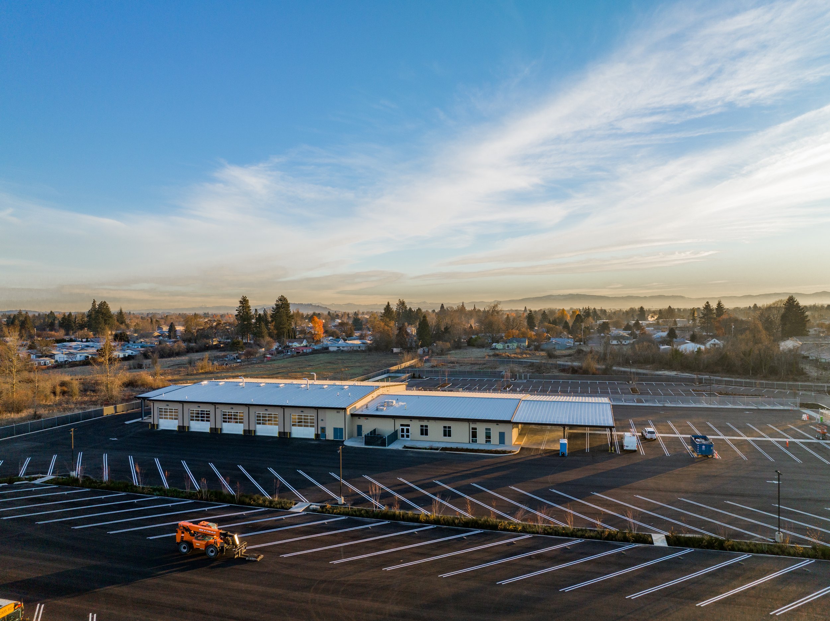
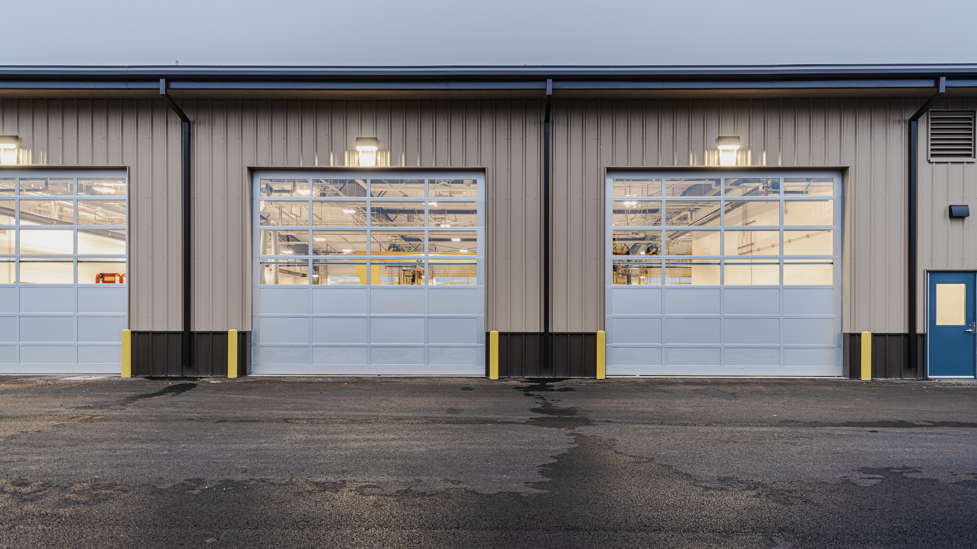
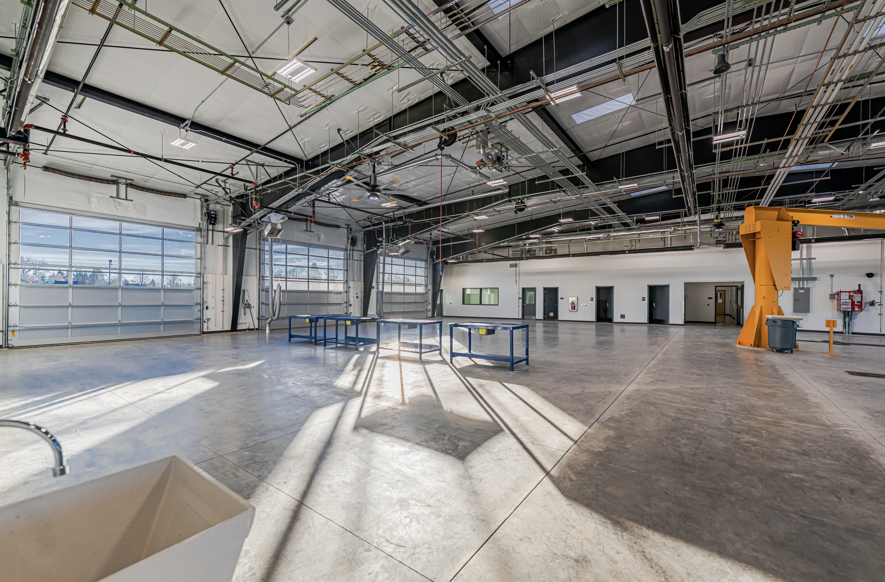
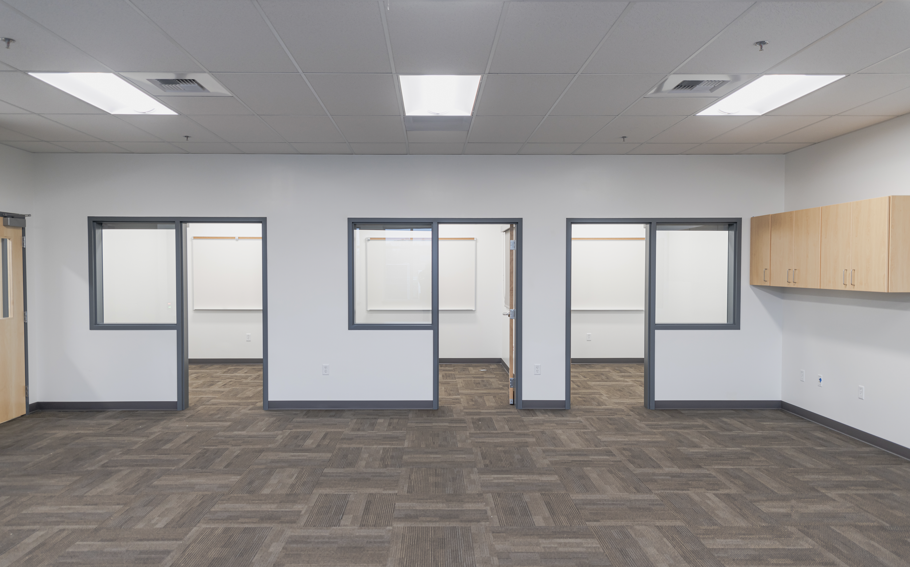
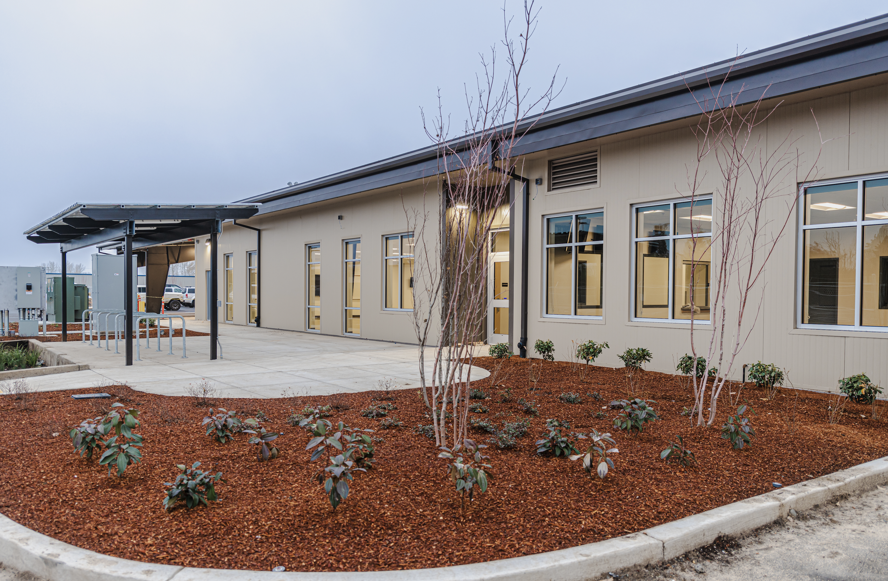
GAPS Transportation Center
The Transportation Facility project includes complete site development and build-out of a bus transportation facility. The building facility utilizes four separate pre-engineered metal buildings that together form a 29,000 SF maintenance facility, administration and dispatch facility with exterior insulated metal wall panels, covered bus parking, and a wash bay. Extensive site development included 240,000 SF of asphalt paving as well as concrete paving, sidewalks, utility systems, sight lighting, landscaping and irrigation, and site structures.
Client | Greater Albany School District
Location | Albany, OR
Architect | GLAS Architect LLC
