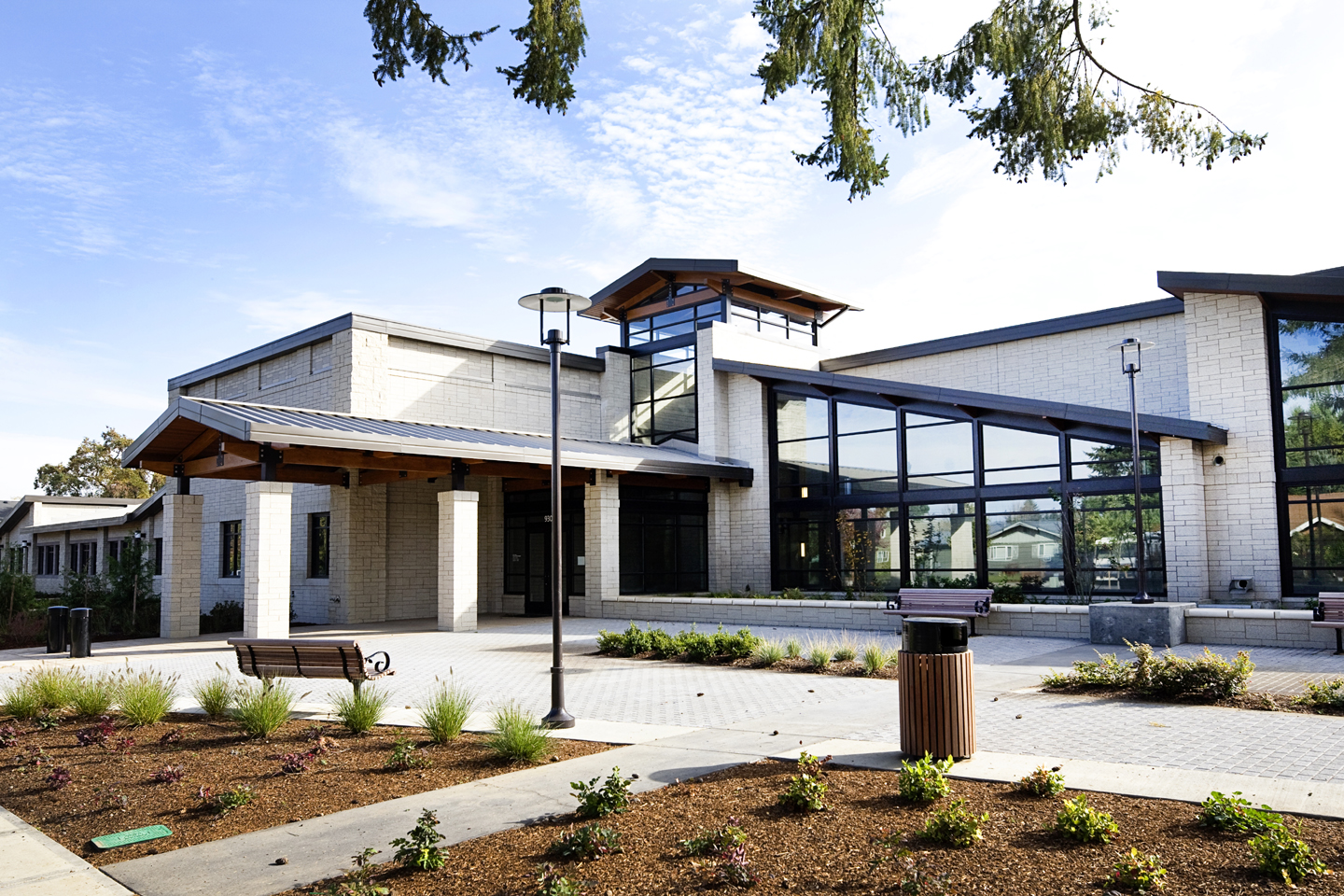
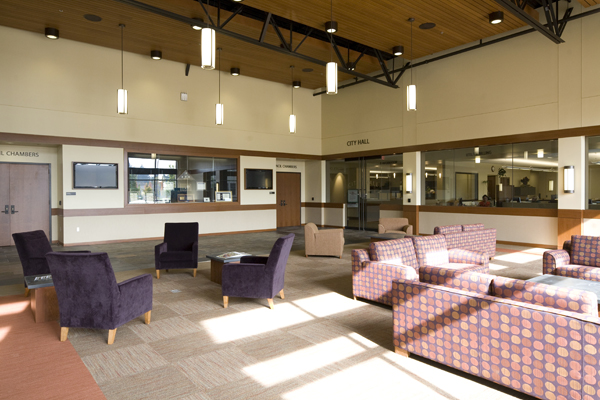
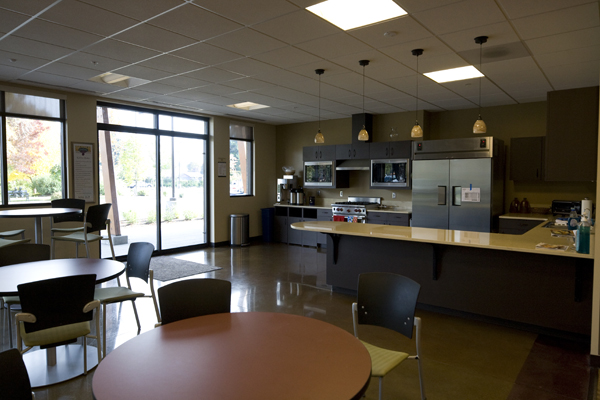
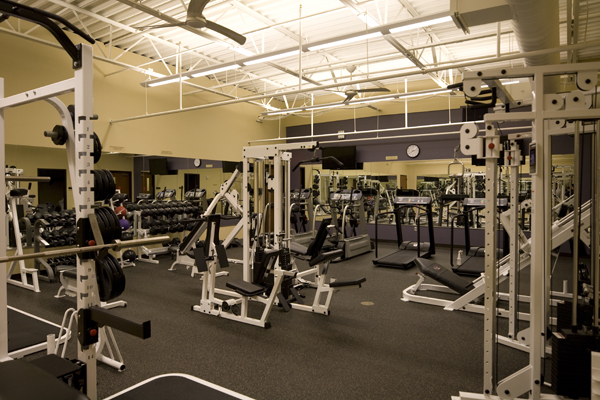
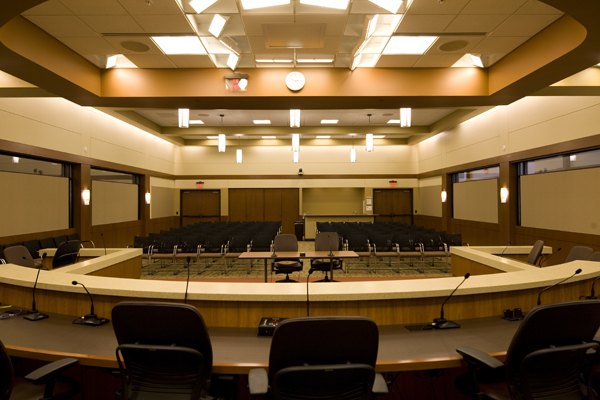
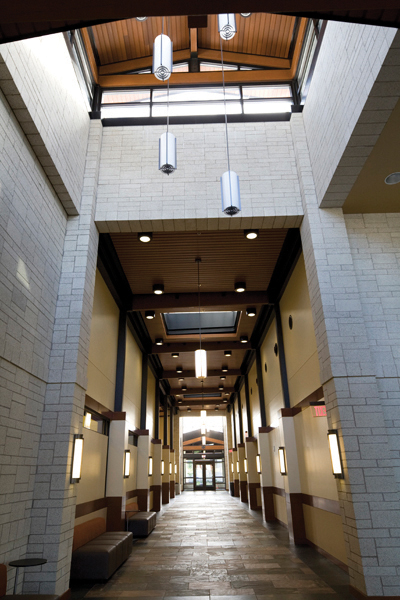
Keizer City Hall & Police Station
Single story 74,810 SF building. Concrete footing & SOG, CMU exterior walls, Steel truss/metal deck/Structural steel roof system, metal stud/sheet rock interior walls. Demo of two existing wood framed single story school buildings. This project unified the spaces and provided a modern infrastructure. The facility is 68,500 sf, which includes 19,440 sf for City Hall functions, 28,100 sf for Police Department functions (complete with holding cells) and 20,960 sf for Community/Public areas.
Client | City of Salem
Location | Salem, OR
Architect | Mackenzie
