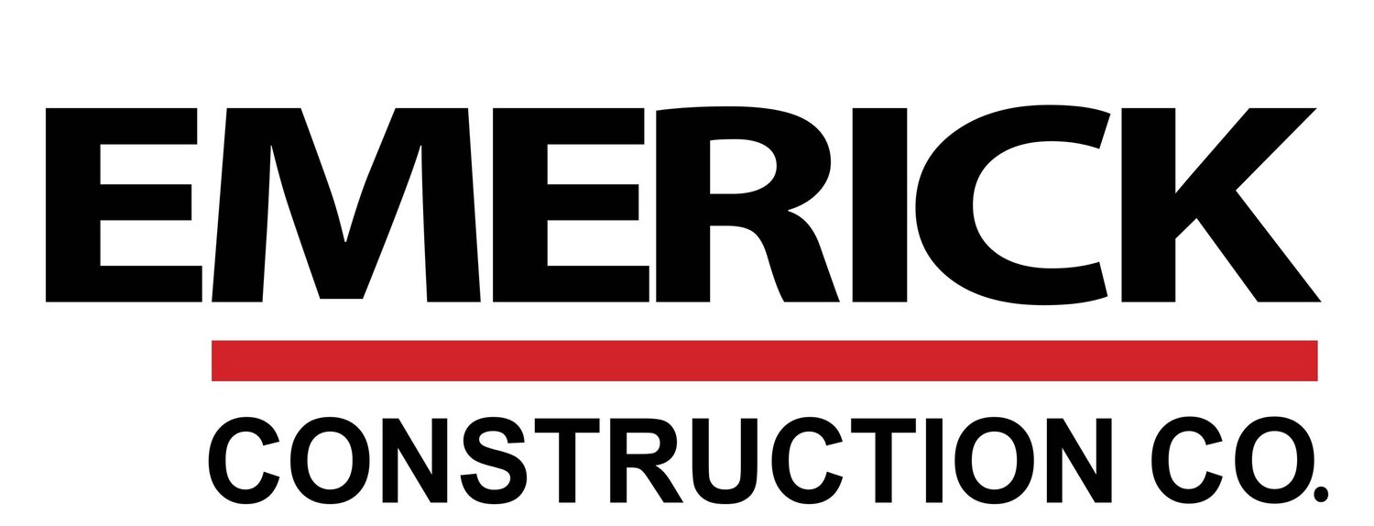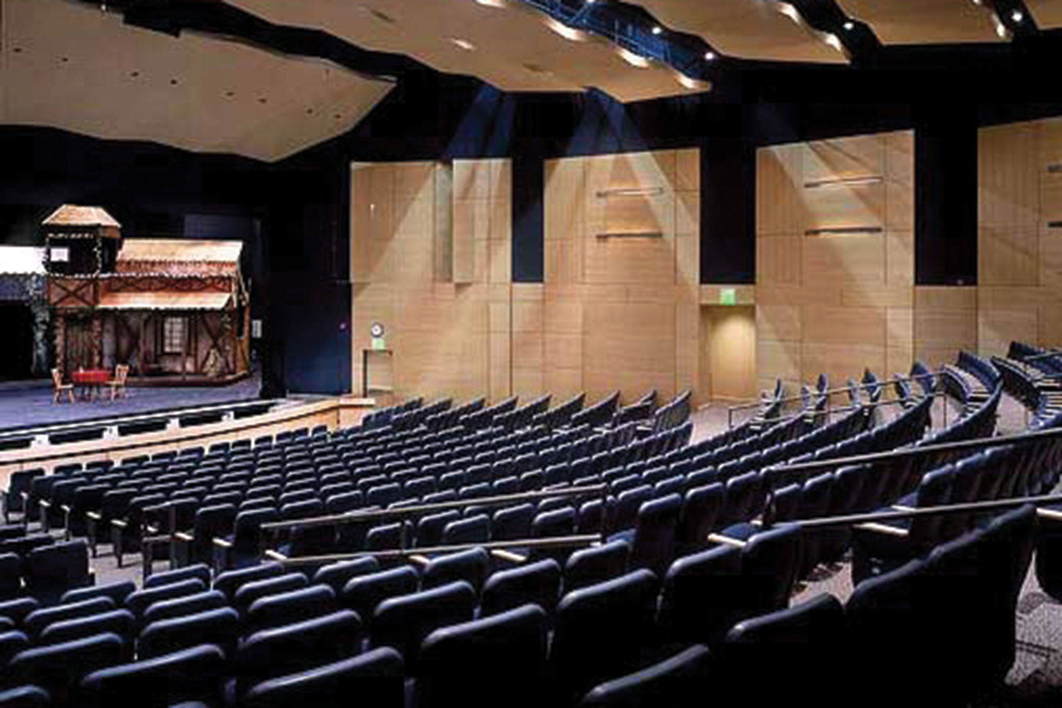
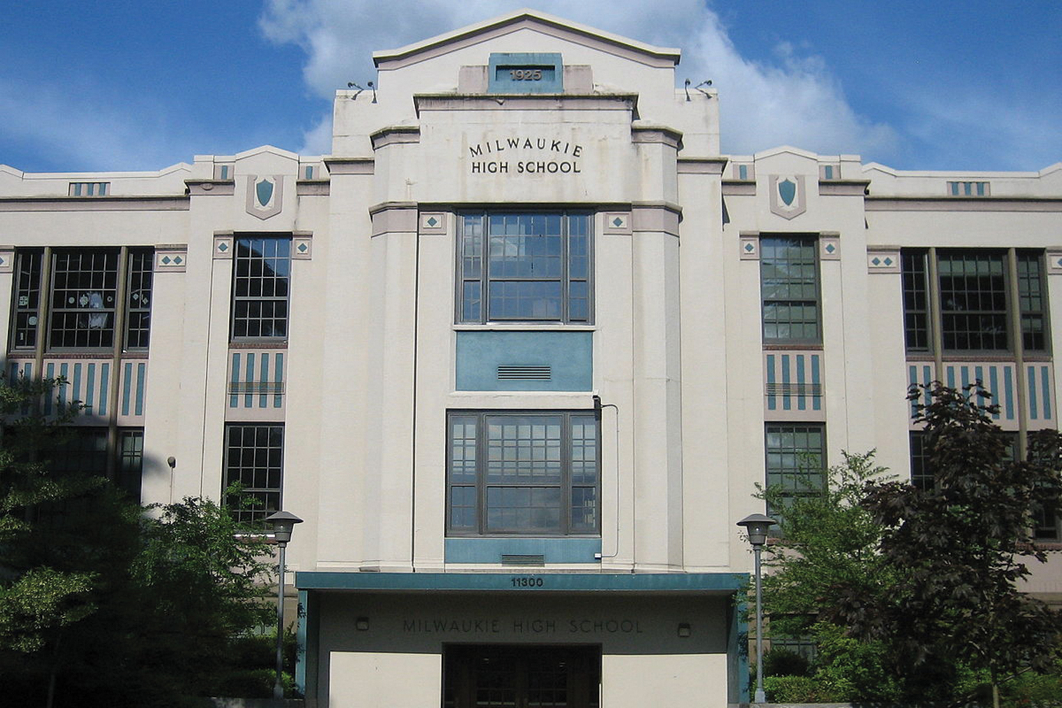
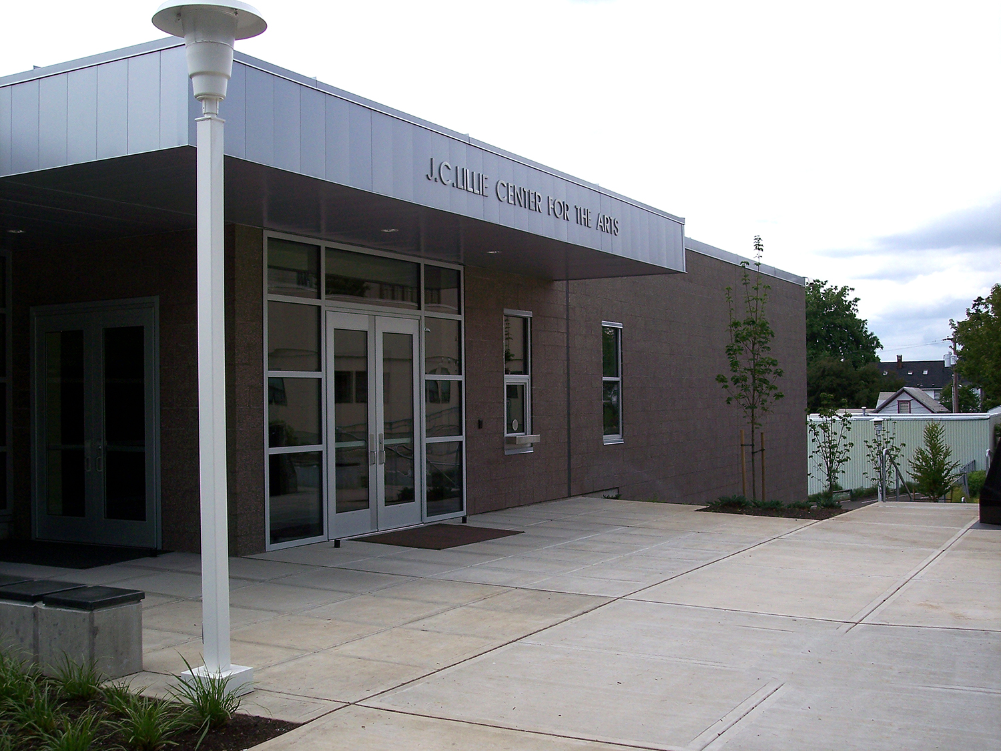
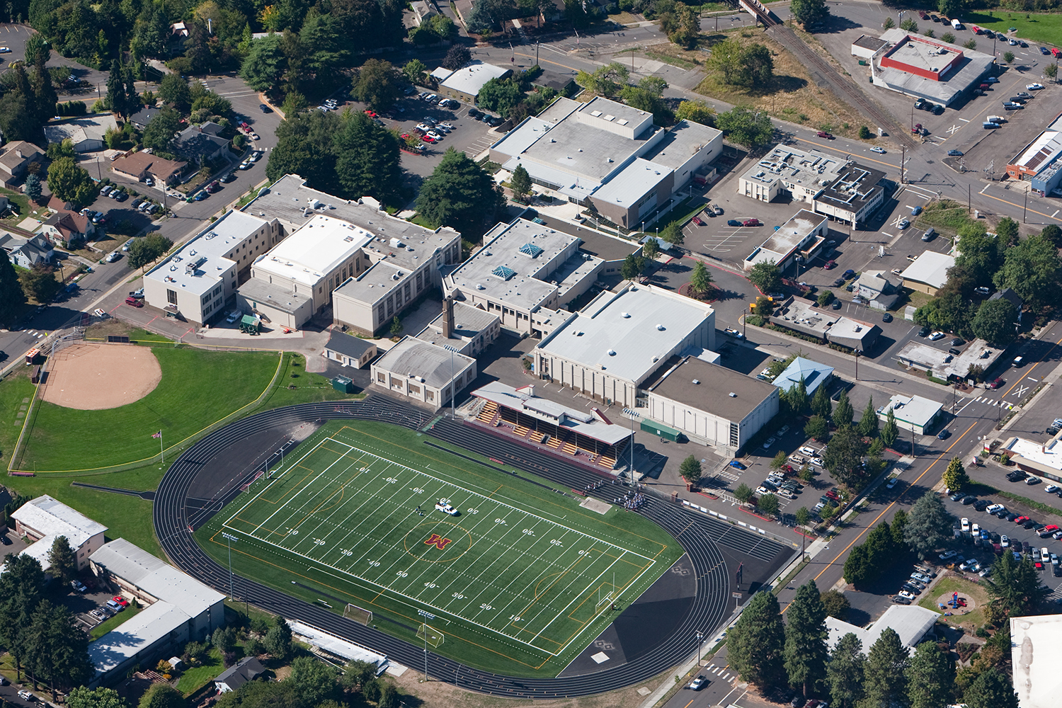
Milwaukie High School Remodel & Improvements
Milwaukie High School Remodel | New tilt-up concrete addition to expand the existing gymnasium and add a new choral classroom with storage rooms, new lobby addition at main entry of school; elevator (2-story), repair and refinish existing gymnasium floor with new gym equipment and finishes lighting retrofits, new gym floor at upper gym; complete VCT flooring replacements at all corridors and classrooms; Administration Office upgrades; classroom HVAC upgrades and additions, and complete fire sprinkler for entire building.
Milwaukie High School Improvements | Milwaukie high school received major improvements via the 2006 bond. The auditorium was transformed into a fine arts complex with the addition of a black box theater, dance studio, art classrooms, a new and expanded lobby and a complete interior upgrade of the auditorium. New team rooms were constructed adjacent to the girls' locker rooms, new restrooms were added to service the gymnasiums, and new stairs were constructed to improve access from the locker rooms to the gym. The wrestling room was upgraded with new flooring and interior painting. It also received major upgrades to the athletic facilities with a new 8 lane running track, new visitor bleachers, new field lighting, upgrade to all weather turf on the stadium field. Major infrastructure upgrades include boiler replacement, roofing and heating unit replacement.
Client | North Clackamas School District
Location | Milwaukie, OR
Architect | Ellis Eslick Associates
