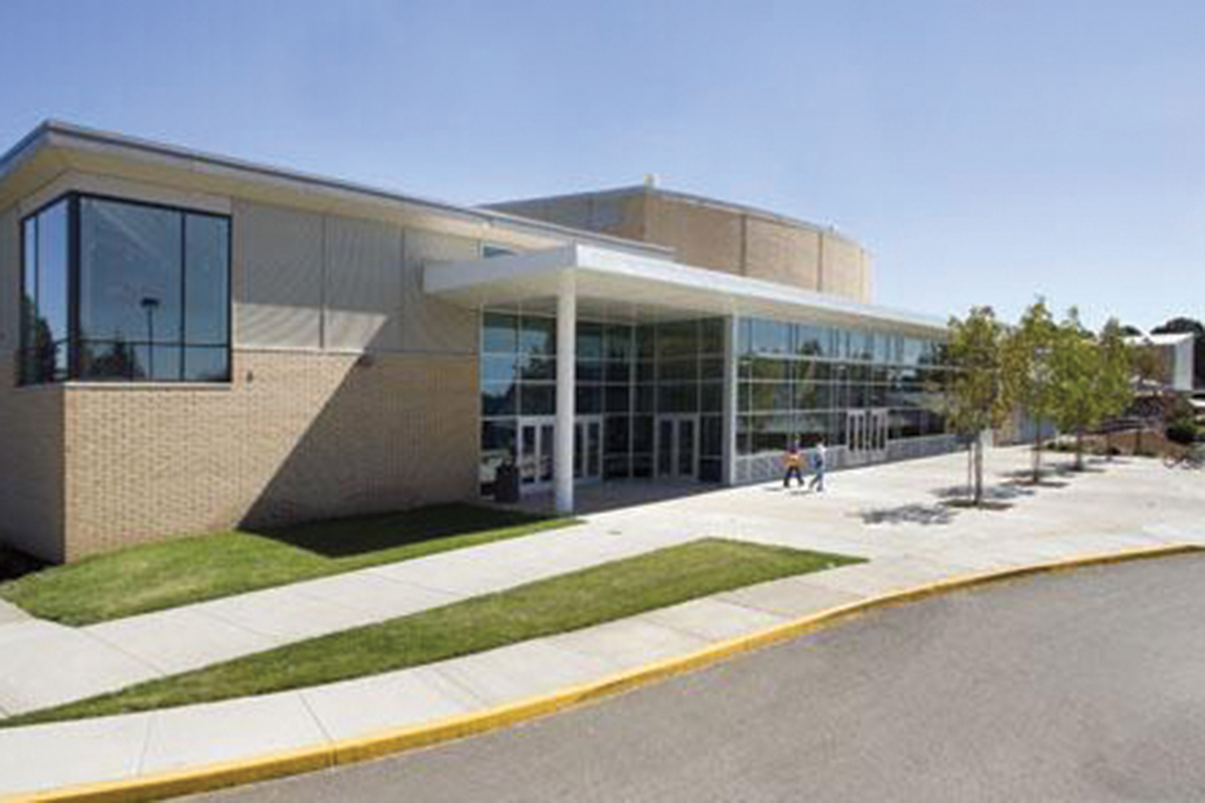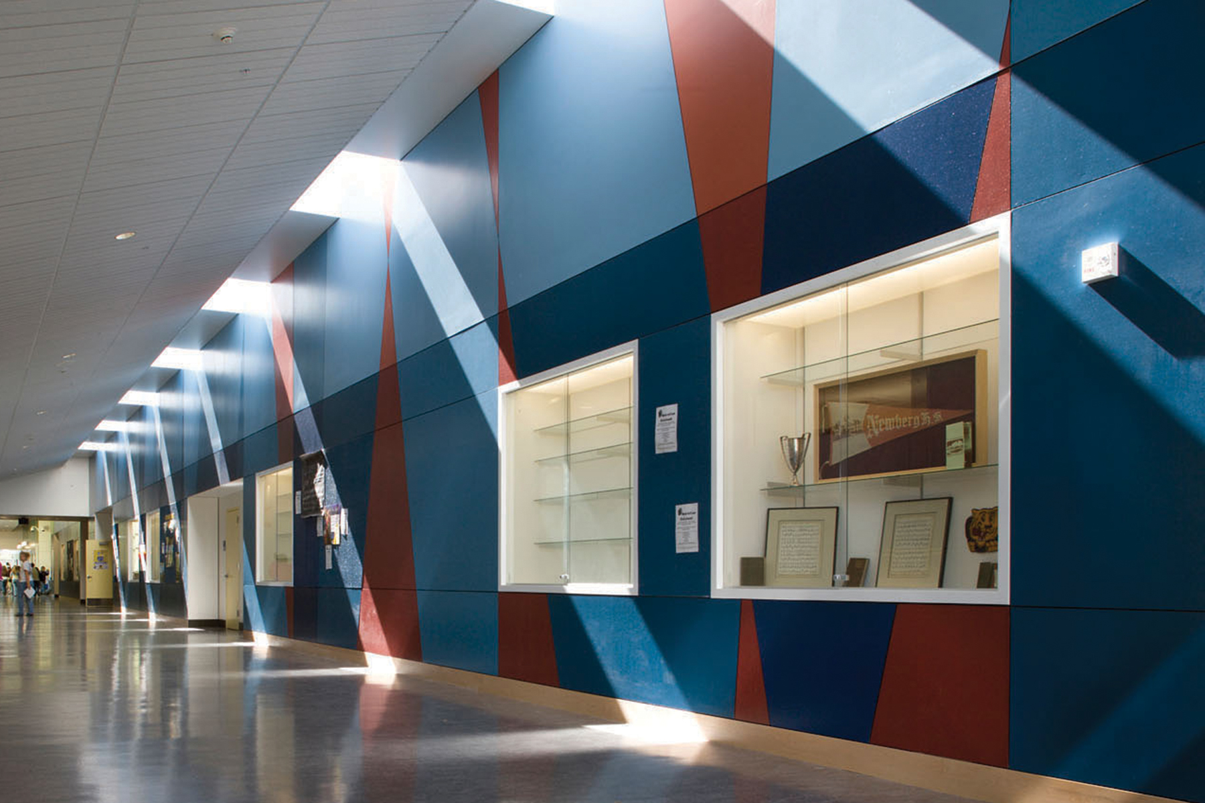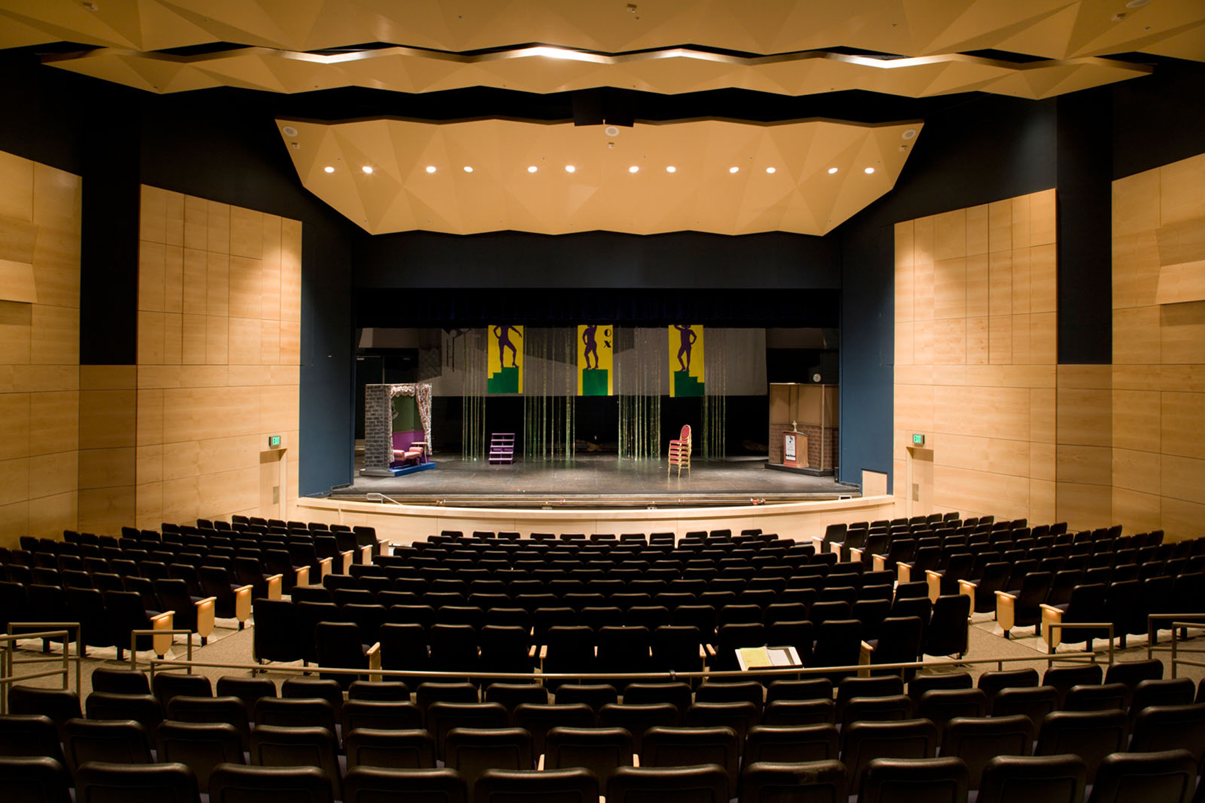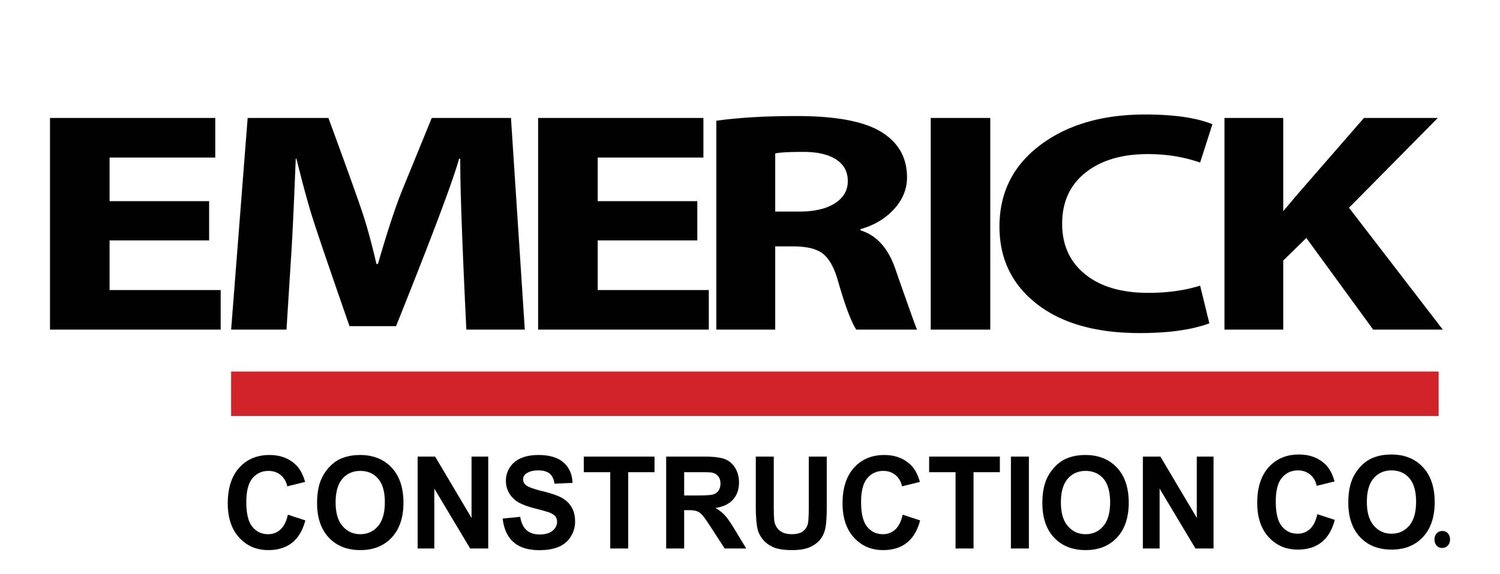


Newberg High School
The addition at Newberg High School replaced 16 portable classrooms, which currently served about one third of the school's student population, with a two-story, 68,141-sf building. The infill structure tied together six other buildings located on the school's courtyard campus so students wouldn't have to walk outside to get to their classes. The infill building is the largest of the three parts of the school's addition and renovation work.
Other work included a new 22,522-sf 550-seat auditorium, and an auxiliary gymnasium. Additional improvements included renovating the cafeteria, adding classroom space in existing buildings, installing a school-wide security system, expanding an existing intercom system and creating additional parking. Special window glass and well-placed skylights minimize the need for artificial lighting during the day. When artificial lighting was required, new high output, low-energy lights and sensors help keep energy costs low. Our team adopted an aggressive schedule to finish the building ahead of its original completion date.
Client | Newberg Public Schools
Location | Newberg, OR
Architect | BORA Architects
