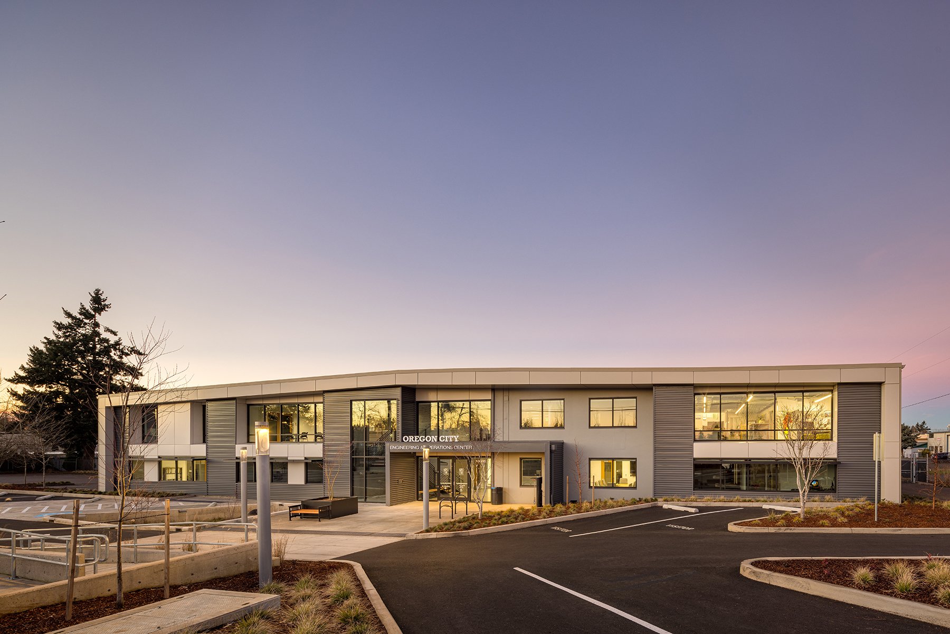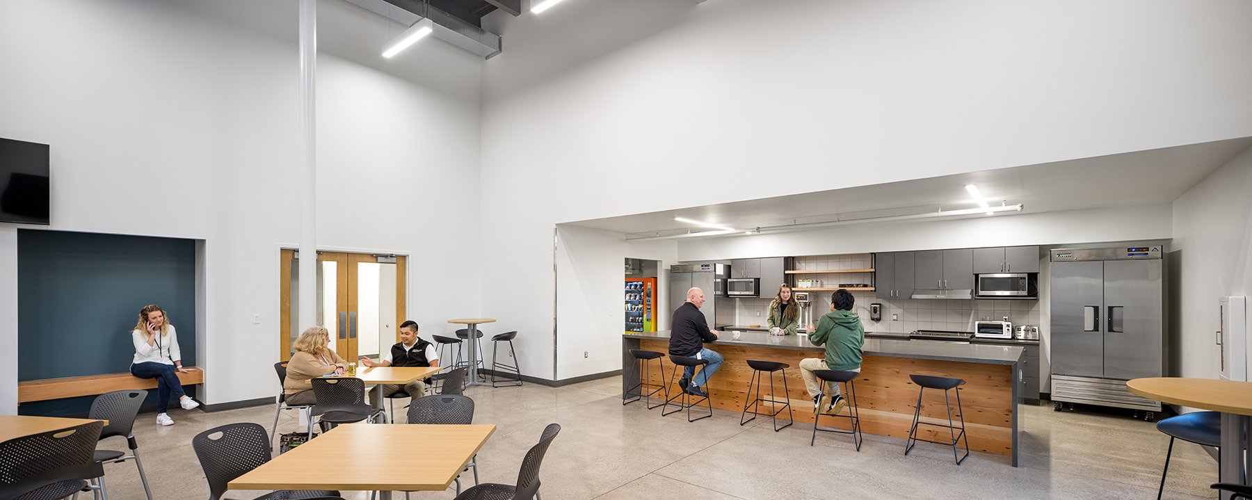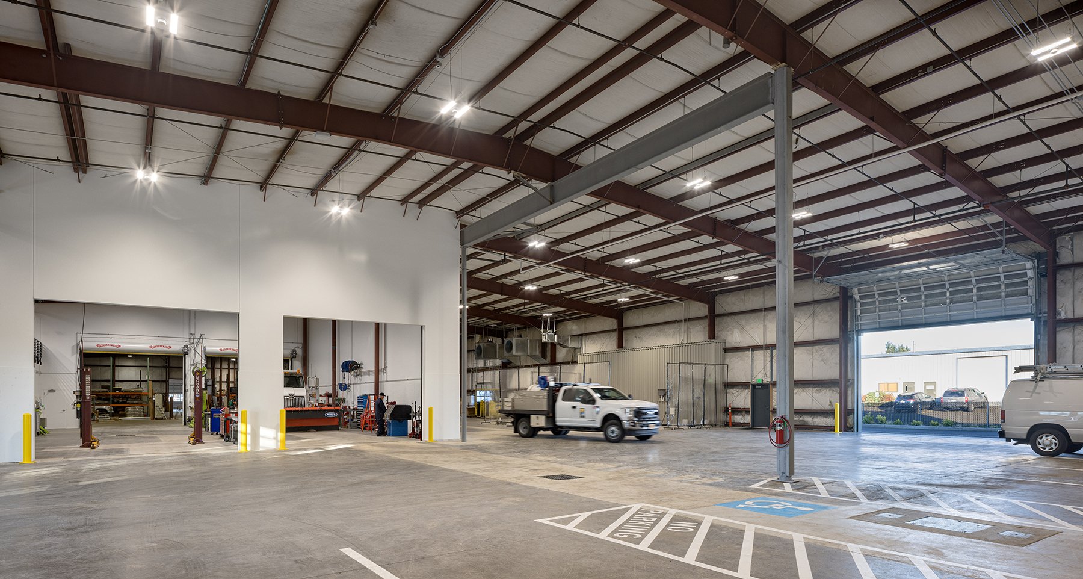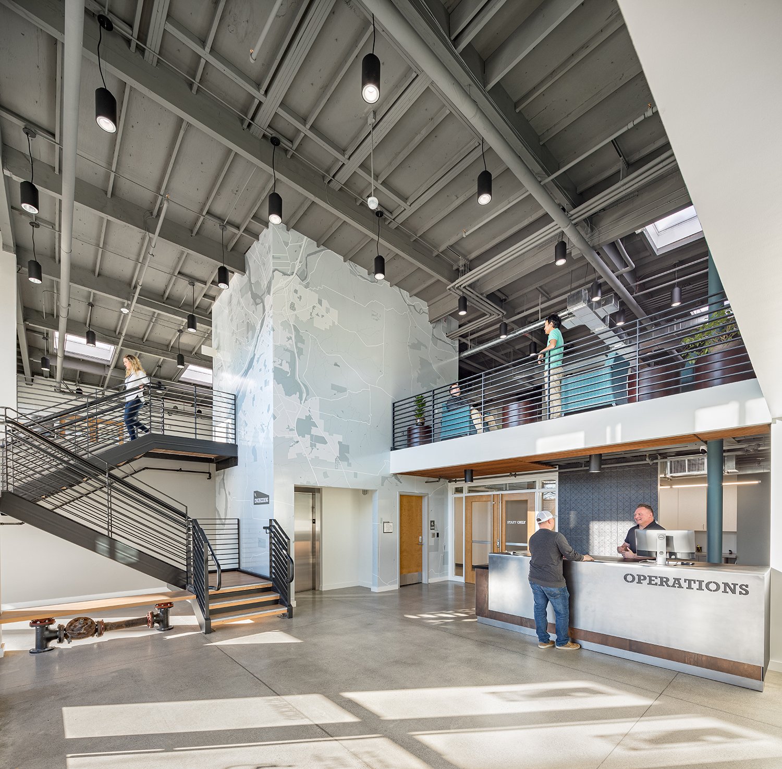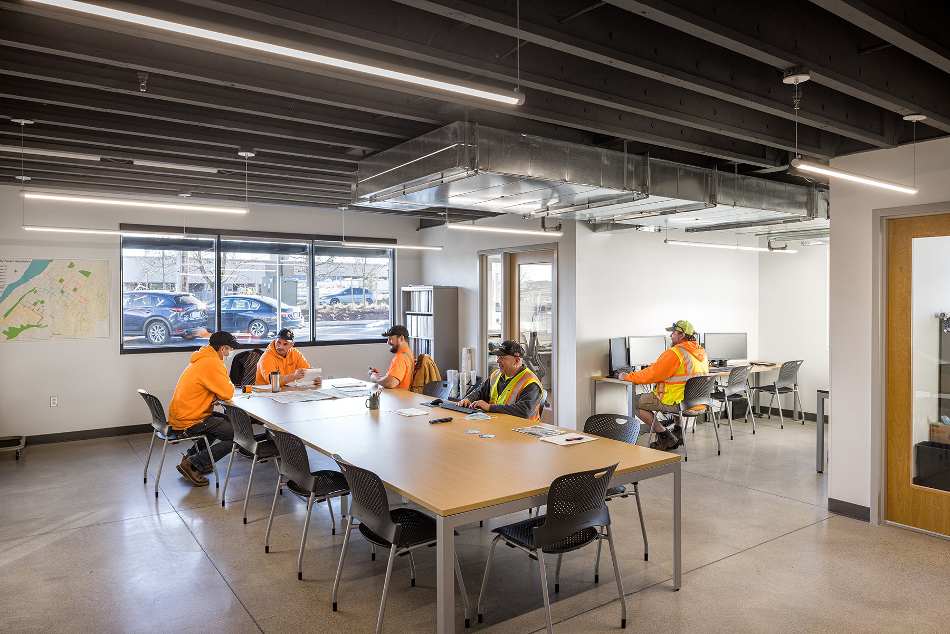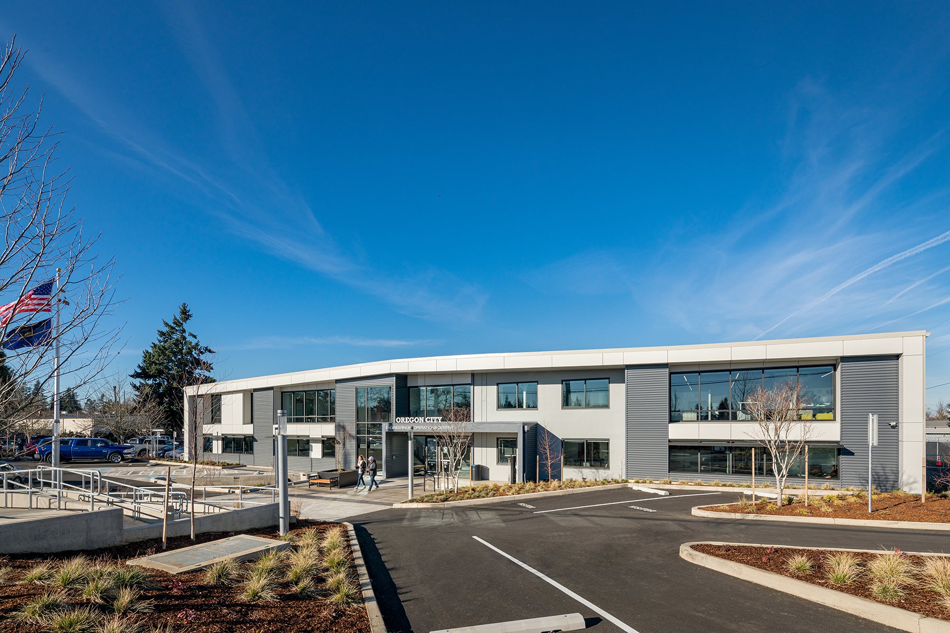Oregon City Operations Complex
This project entailed converting the previous General Distributors building for the City of Oregon City to use as their Public Works and Parks Maintenance Departments. This 4.7-acre plot has a pre-engineered metal building to be modified for the new owner along with a seismic upgrade. With 53,000 SF of warehouse and 26,000 SF office space, the facility will accommodate both the Public Works Department and Parks Maintenance Division, and store all equipment in one easy to access location.
Client | City of Oregon City
Location | Oregon City, OR
Architect | SEA Architects

