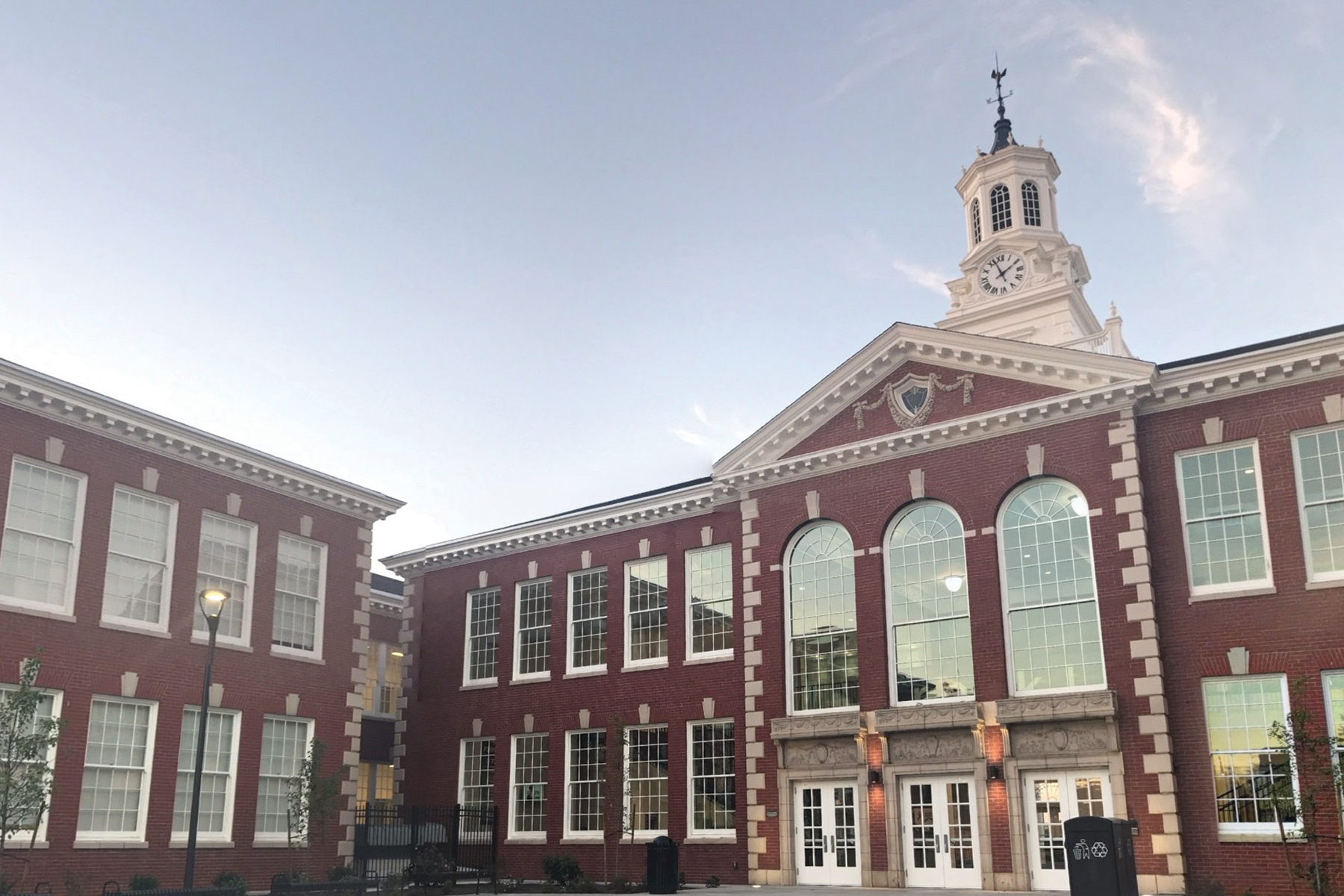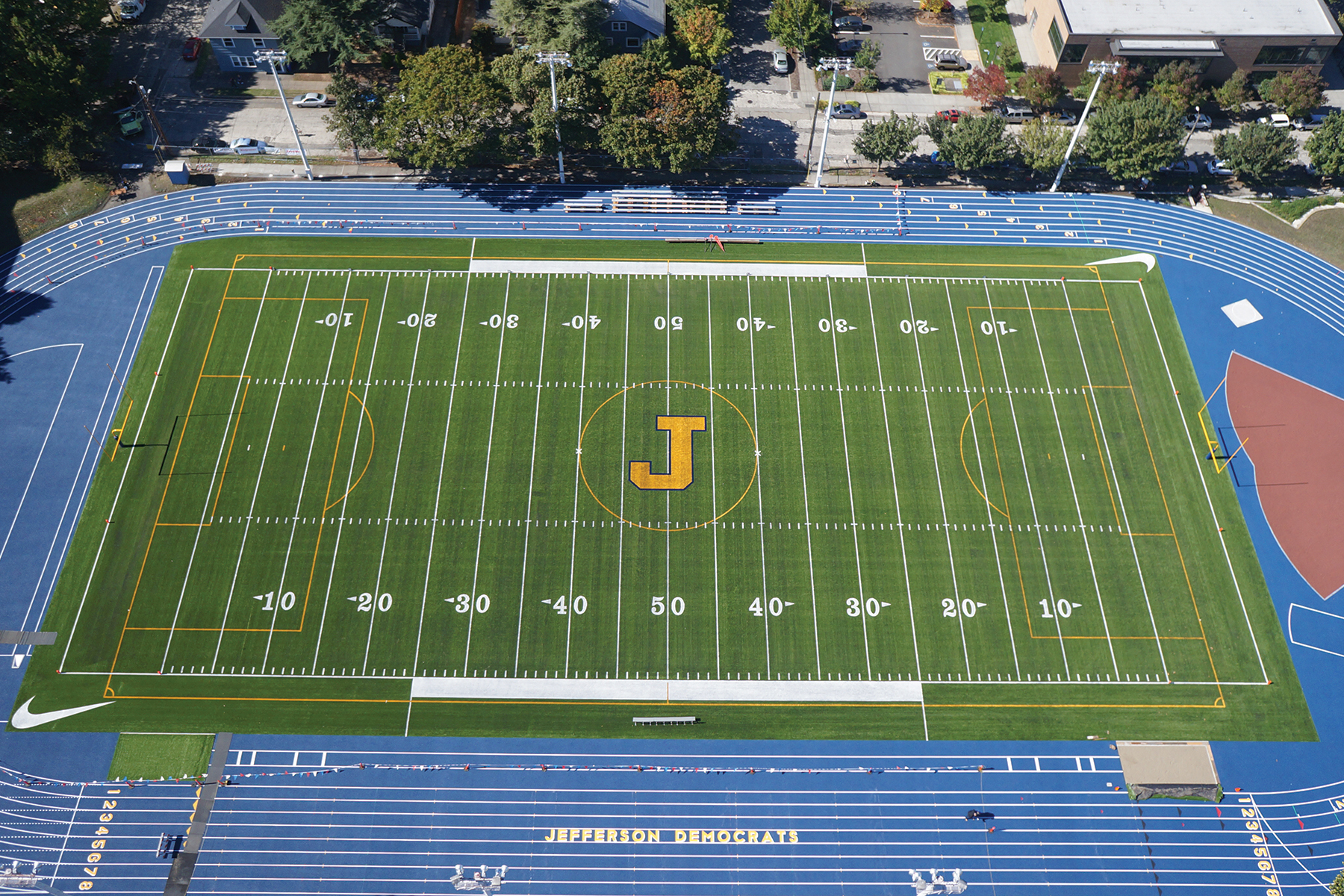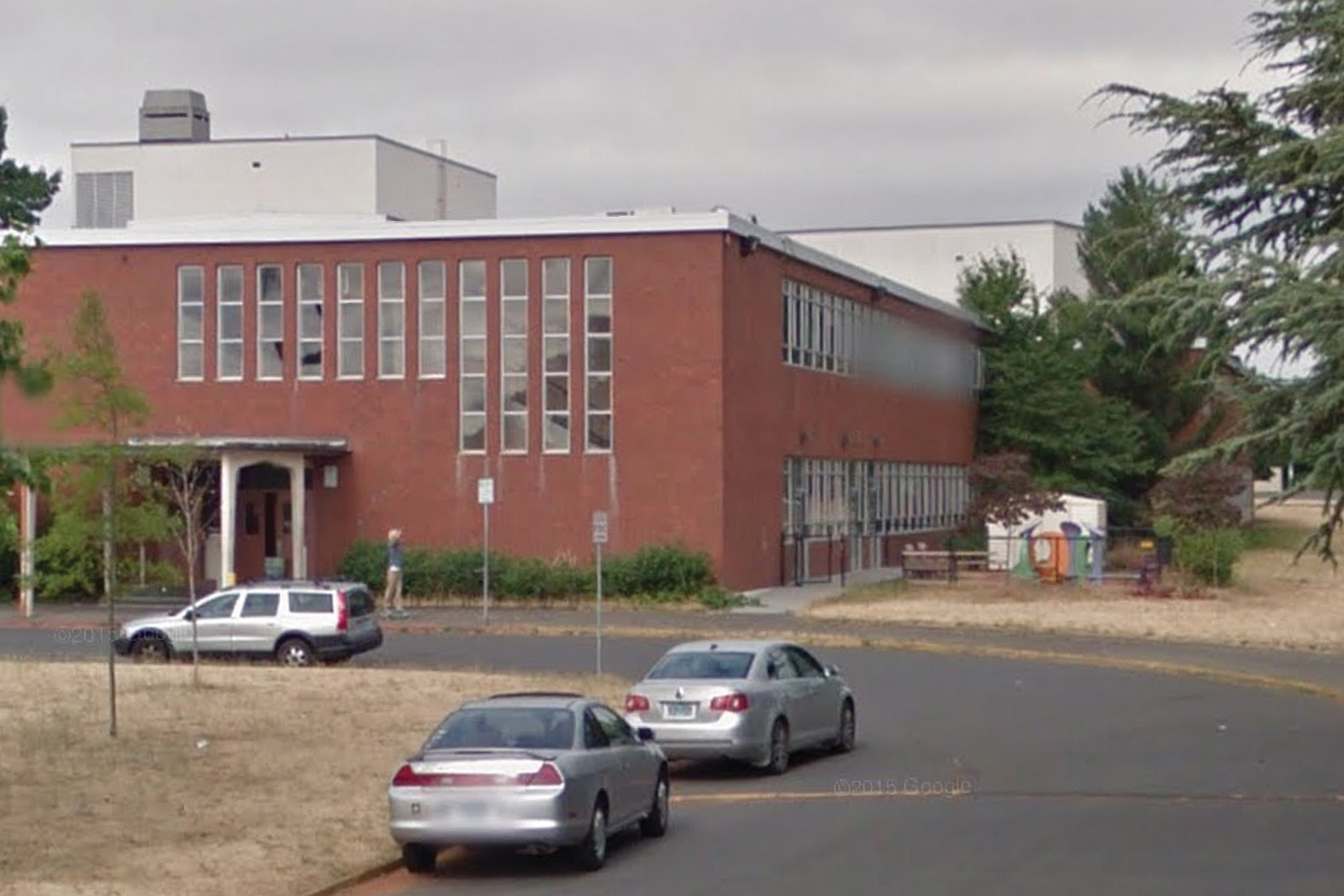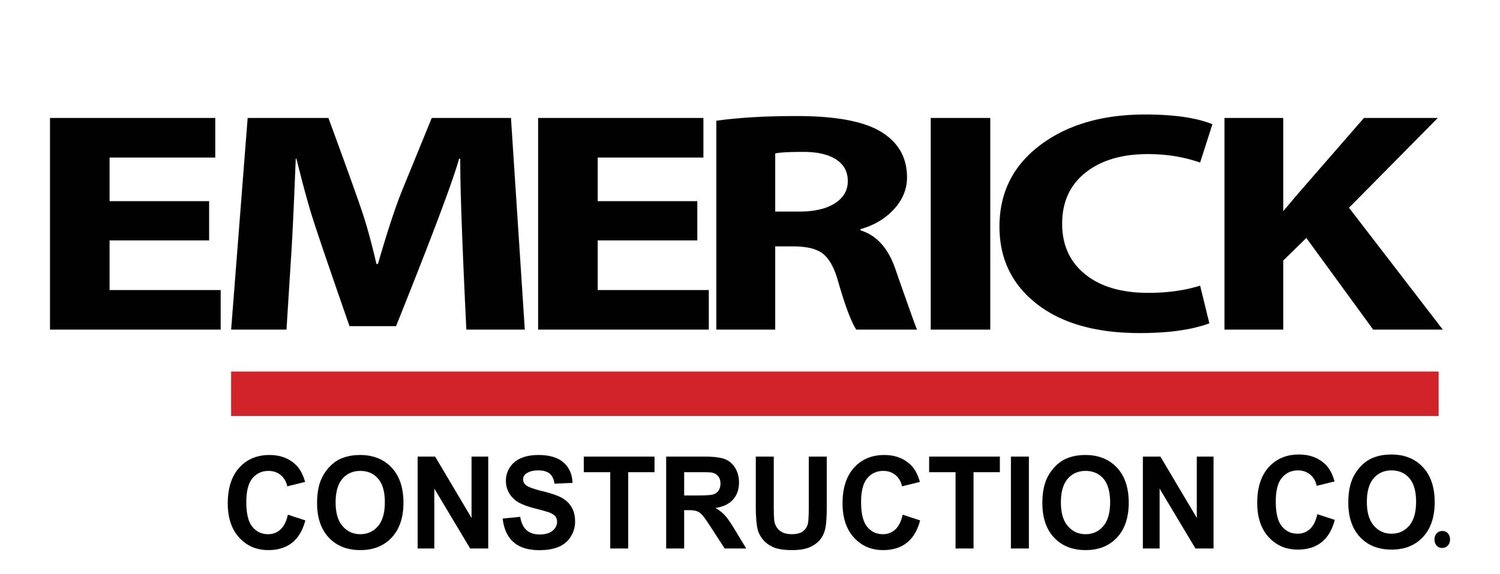


Portland Public Schools
Madison High School | Renovated two existing classrooms into Science Labs, updated the existing ceramics room to accommodate three kilns, and convert two existing classrooms into a childcare facility.
Franklin High School | A three part project. Part 1 included combining three classrooms to create a Multnomah County School Based Health Clinic, and a retrofit of one of the classrooms into a chemistry lab. Part 2 included a complete fire alarm system upgrade. Part 3 included the installation and expansion of the IT infrastructure thought the building.
Jefferson Turf and Track | Install new turf field. Demo and reinstallation of existing track surfacing. New fencing and scoreboard.
Client | PPS Portland Public Schools
Location | Portland, Oregon
Architect | Various
