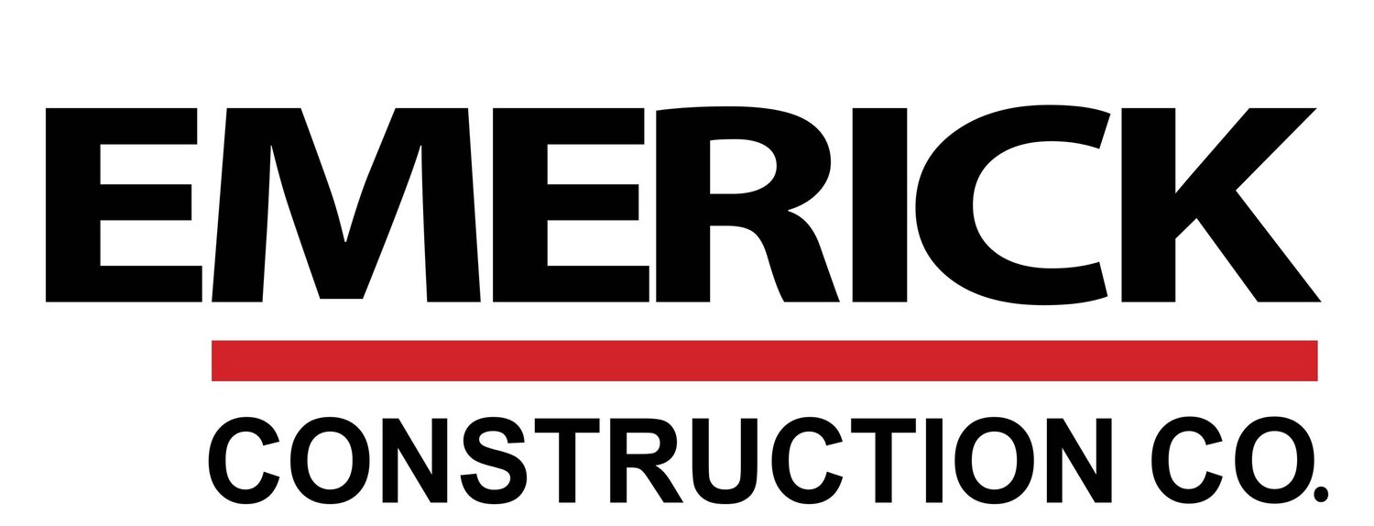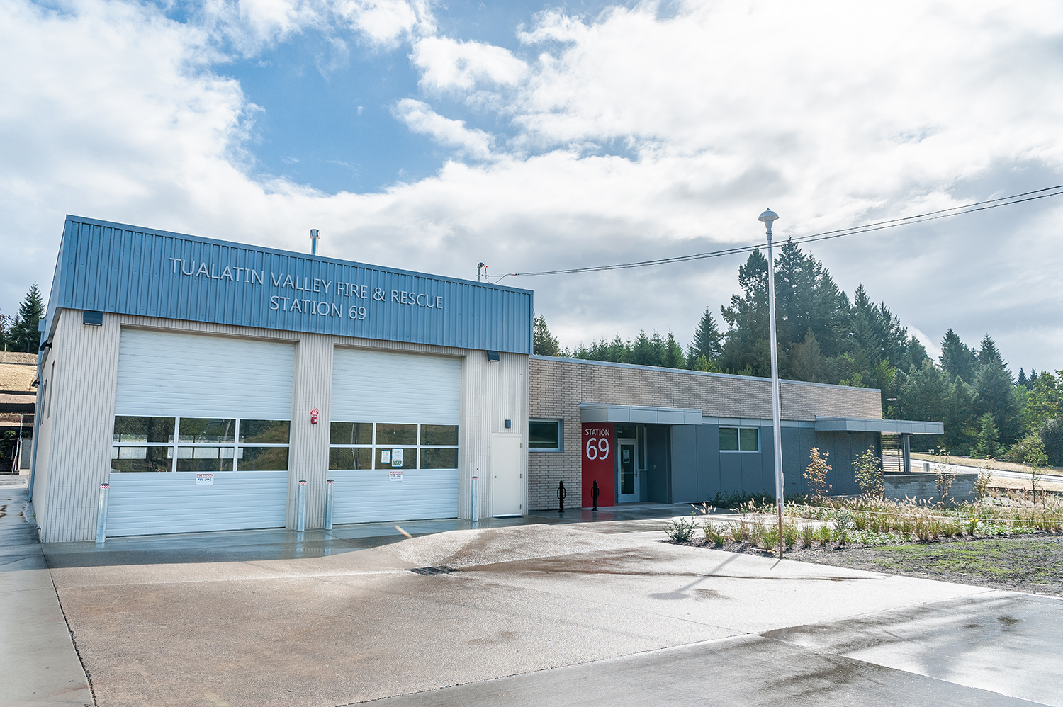
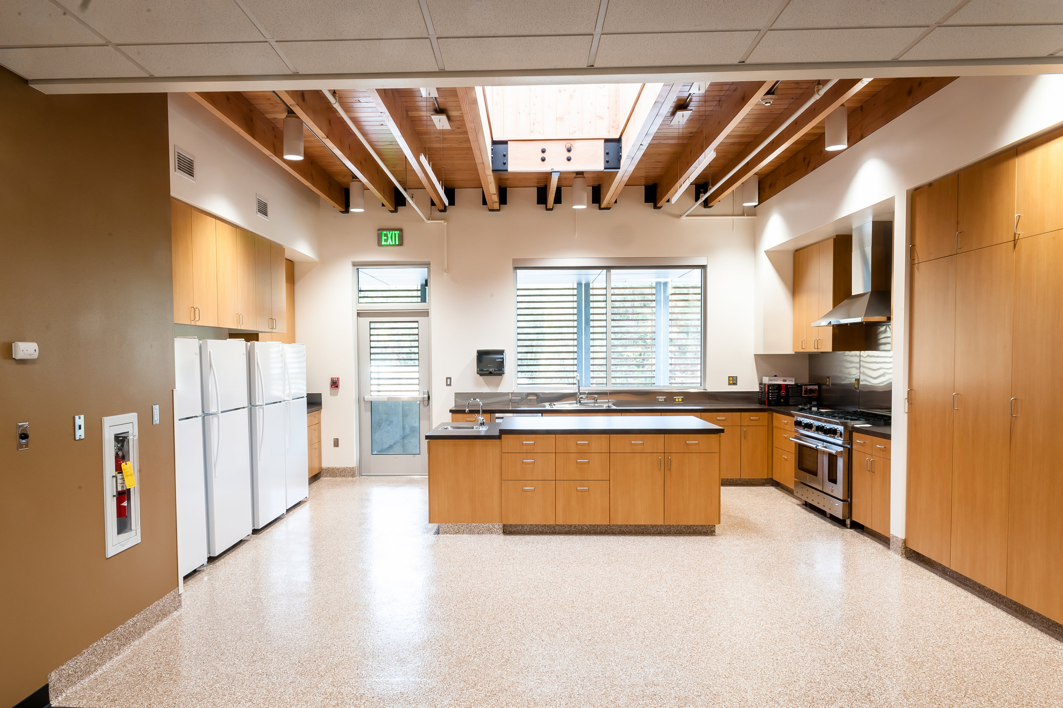
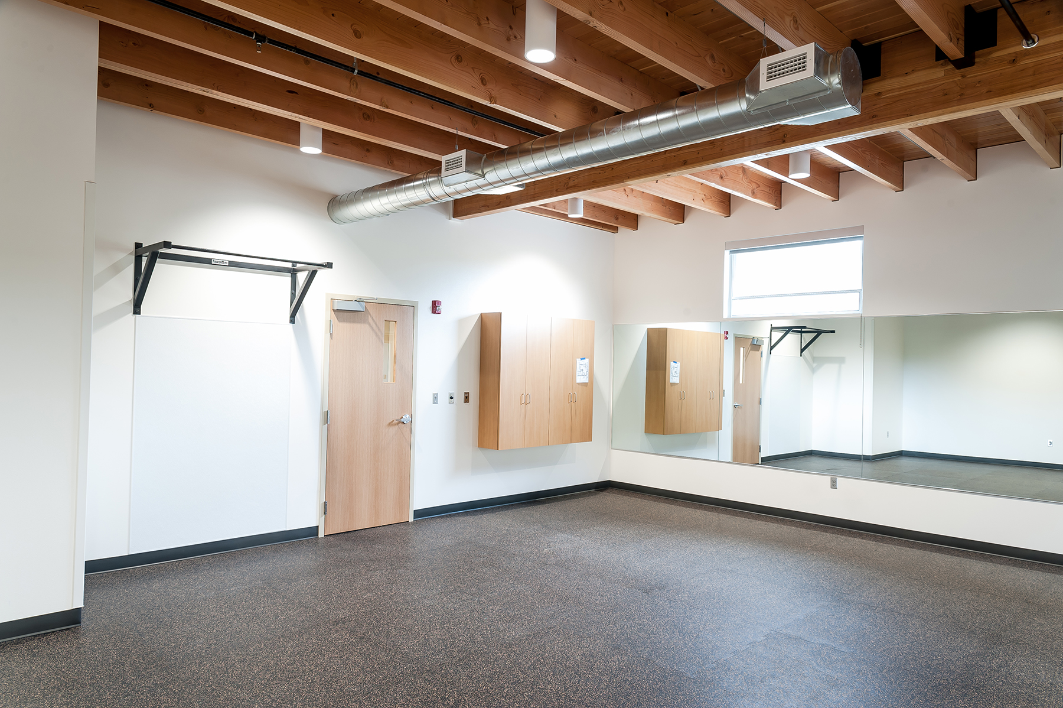
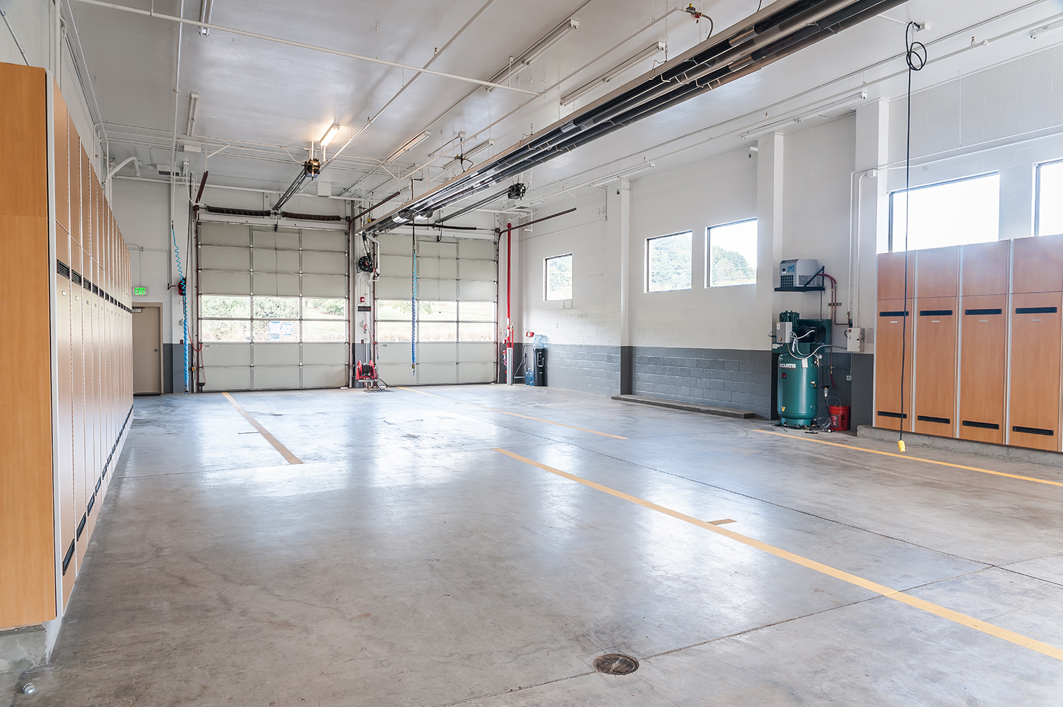
TVF&R Station 69
The project included the renovation, voluntary seismic retrofitting, and expansion of the existing, two-story Tualatin Valley Fire & Rescue Station 69.
Client | Tualatin Valley Fire and Rescue
Location | Aloha, OR
Architect | Mackenzie Architects
