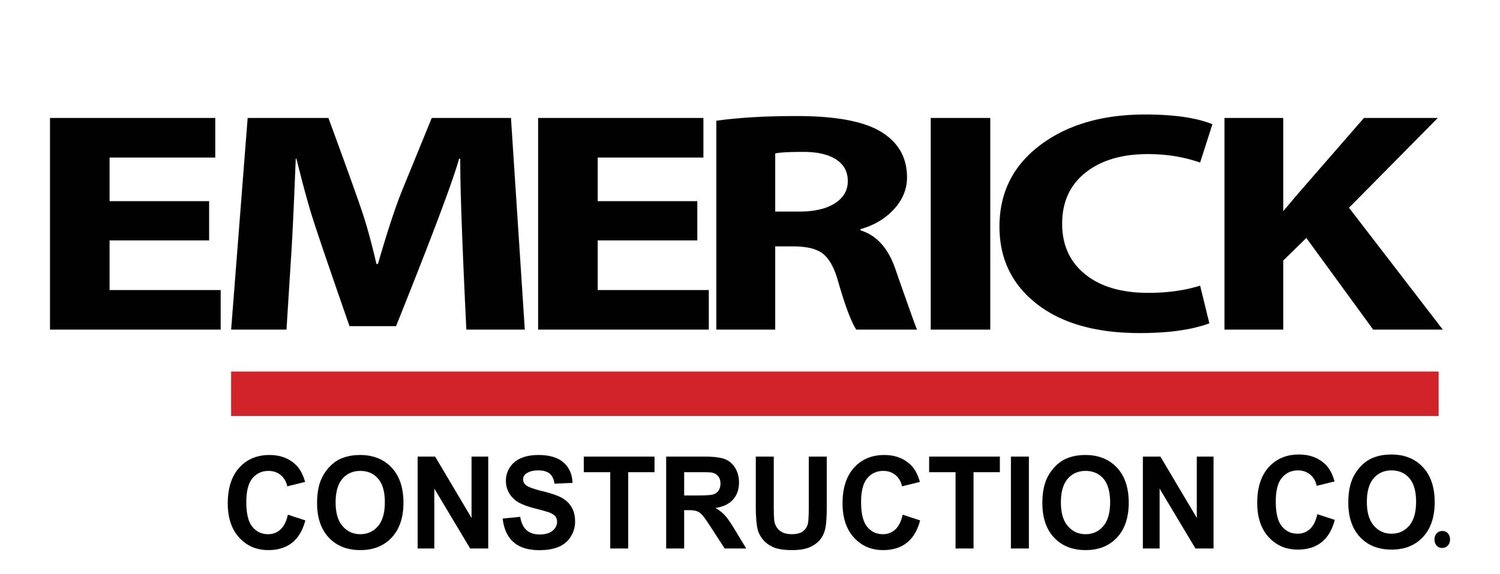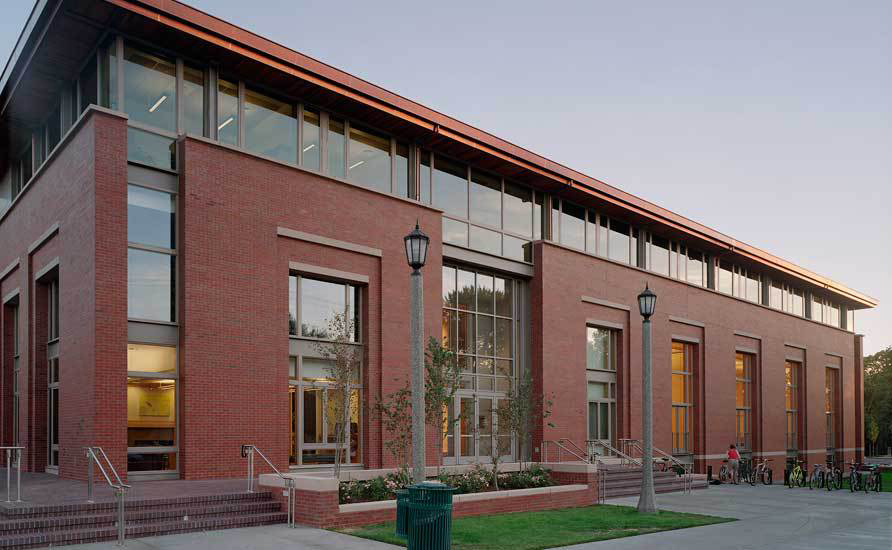
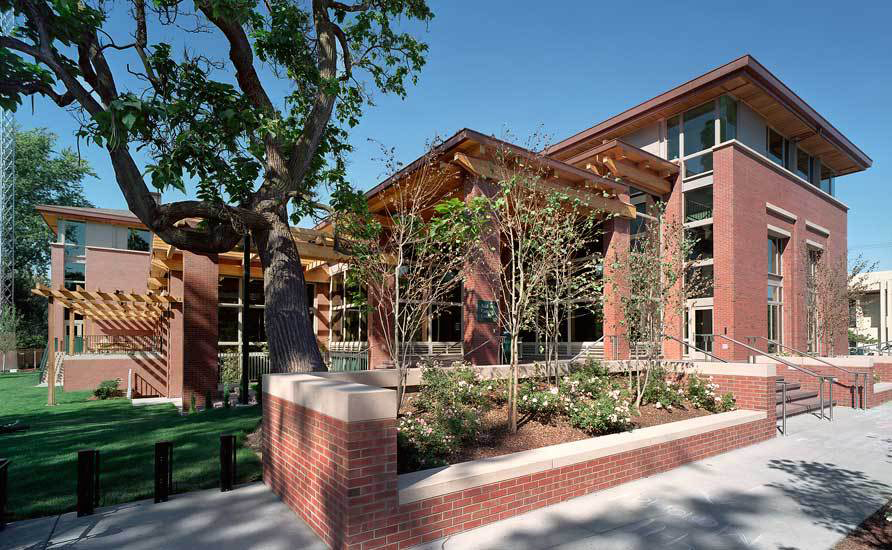
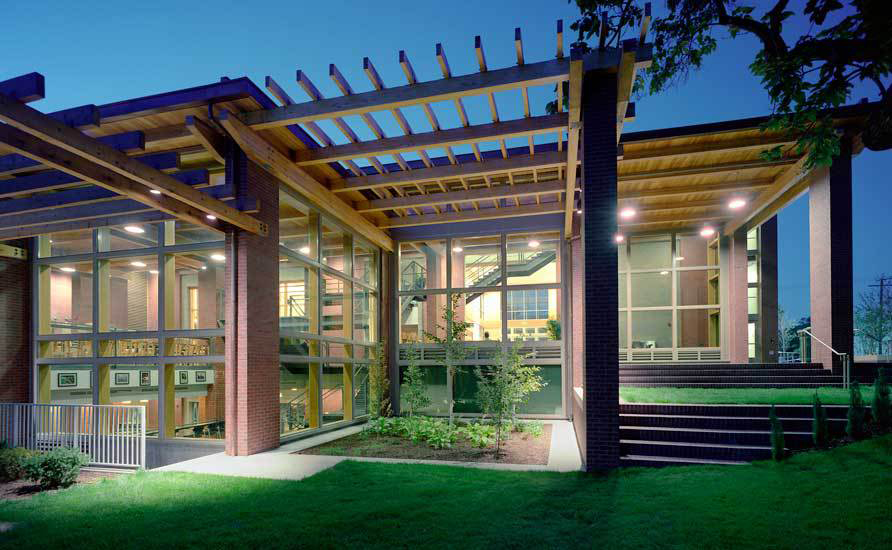
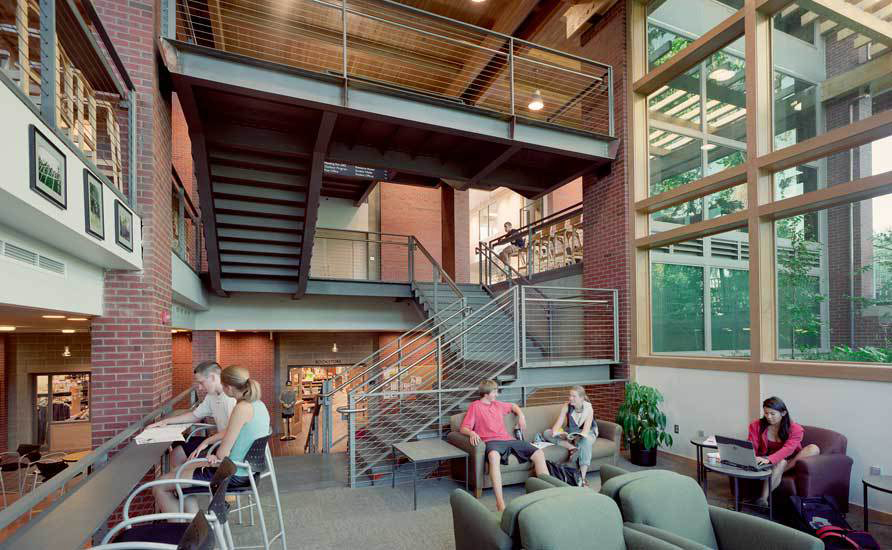
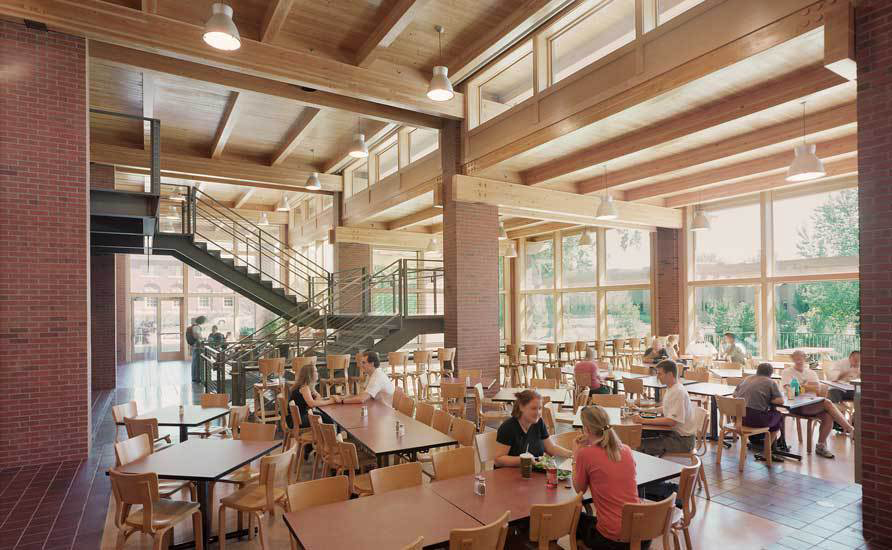
Whitman College Reid Campus Center
Science Building Addition and Remodel Phase 1 & 2 | The first phase (012) included an addition of 35,000 sf of classrooms, seminar rooms, computer laboratories, offices, study areas, and research teaching laboratories; second phase (021) included renovation of roughly 38,000 sf of the existing 78,685-sf building.
Reid Campus Center | 3-floors - The Reid Campus Center is situated on a site that allows for a wonderful integration of outdoor and indoor spaces. The new 50,000 sf student center includes dining and kitchen facilities, a college bookstore, a dance hall, a mail center, study rooms and student government offices, and offers a blend of social, personal and commercial support activities that underpin the more rigorous academic activities of student life.
The building’s design and materials respect the architecture of the existing historic campus, connecting the Campus Center to the park-like setting of Boyer Avenue to the North and a spring-fed stream to the South. As a gathering place for the entire Whitman community, the building’s design revolves around interaction, with physically overlapping program spaces that promote active use through visual connections. With its array of more casual activities, the Reid Campus Center offers the student a place of respite and a valuable platform for communication and connection to other students and the outside world.
Client | Whitman College
Location | Walla Walla, WA
Architect | Hacker Architects
