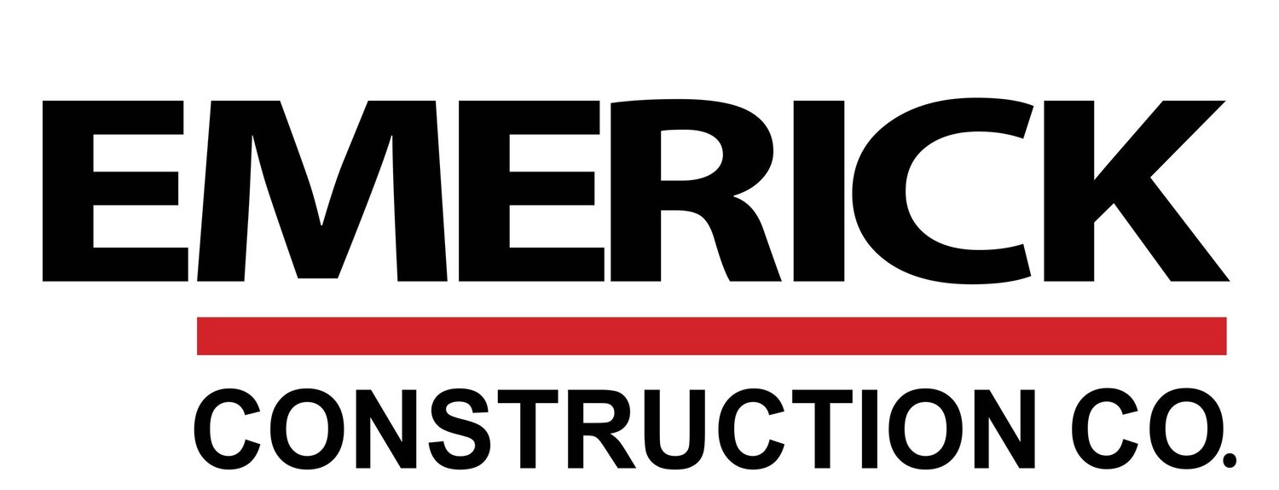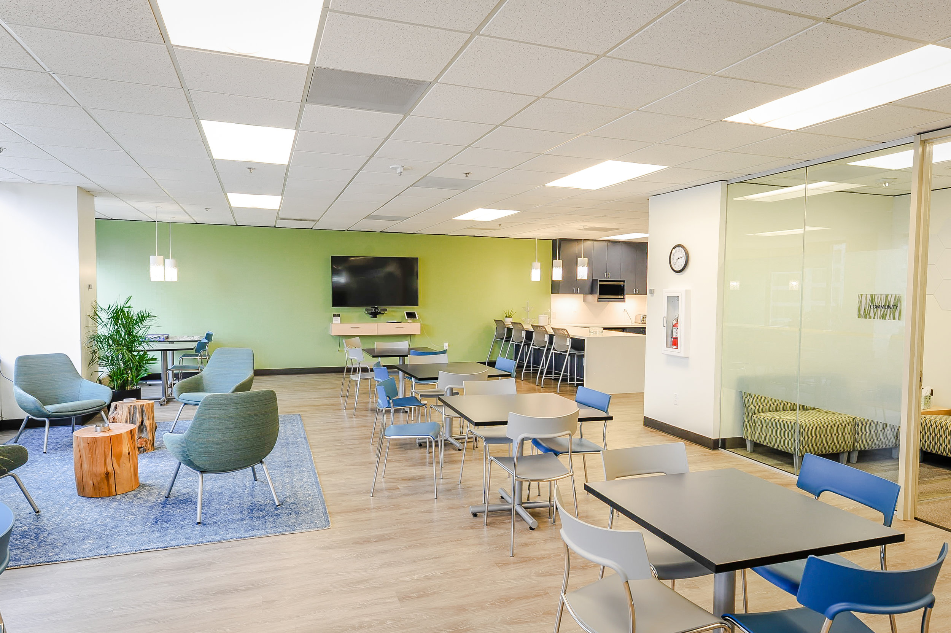
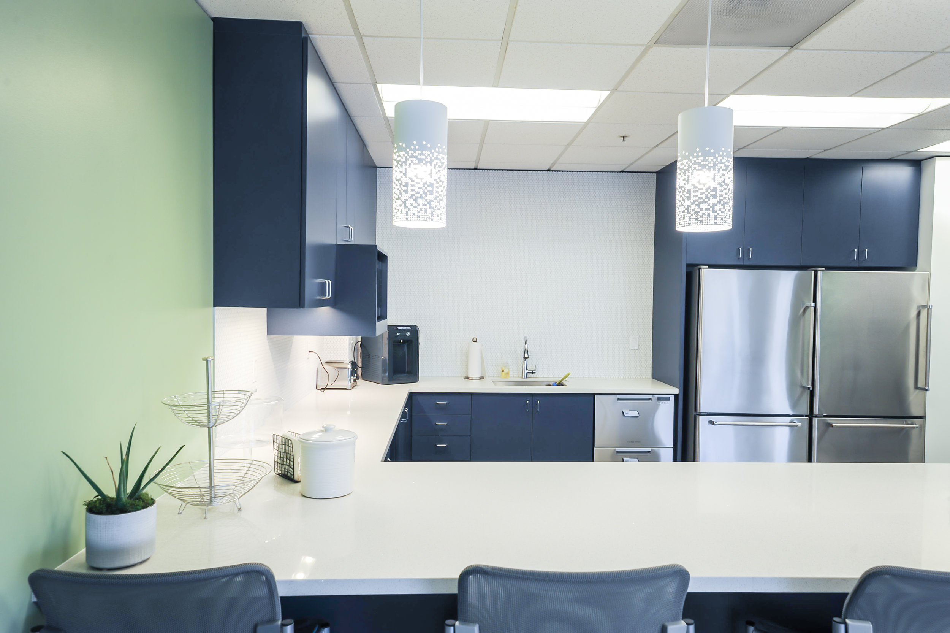
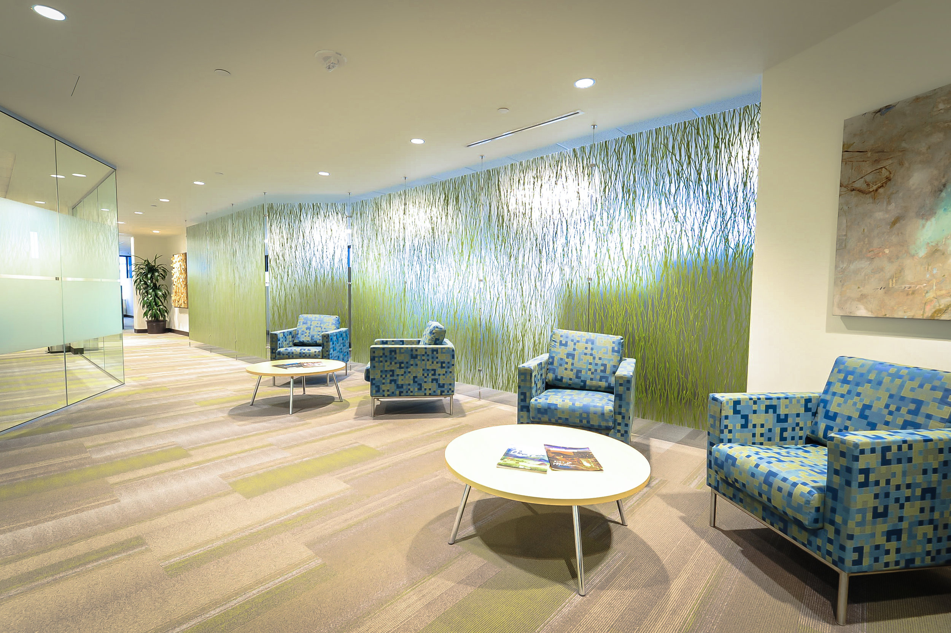
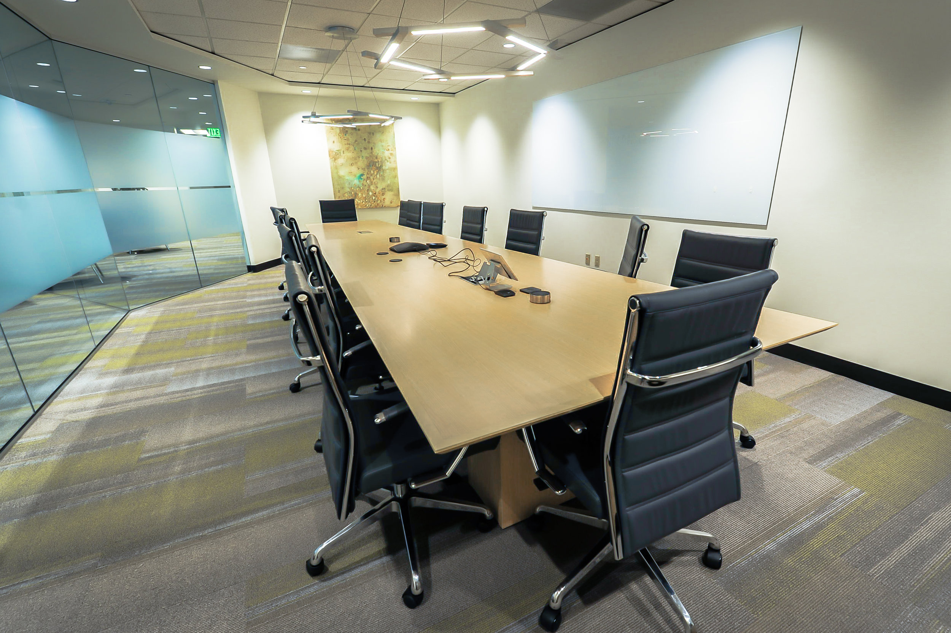
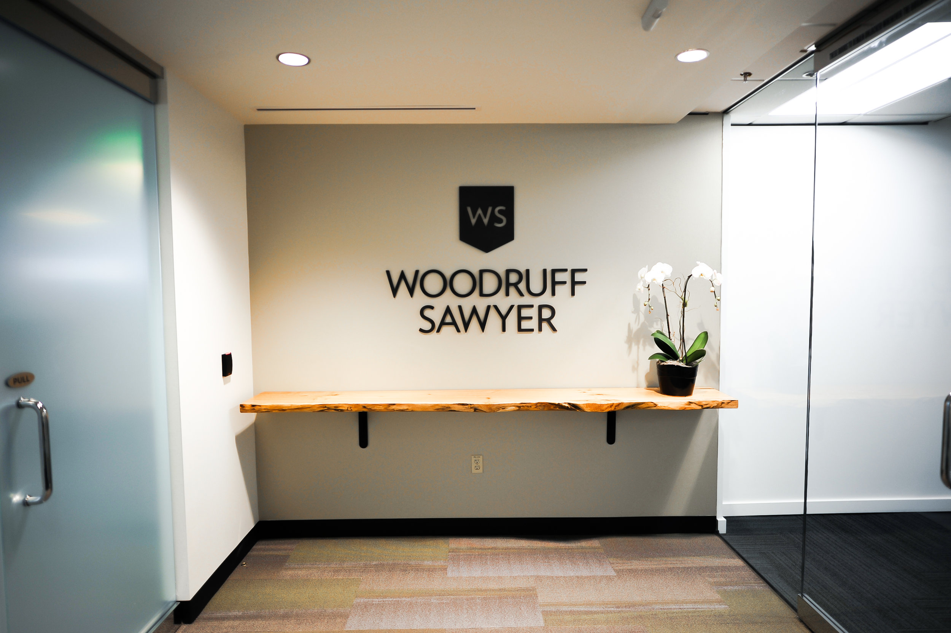
Woodruff Sawyer Office TI
Project is a tenant improvement where approximately 8,500 SF of office space with be demoed and rebuilt to include new conference rooms, flooring throughout, casework in kitchen, electrical, LV, HVAC and fire sprinkler. 3-form glazing systems will be incorporated in conference spaces with new paint throughout as well.
Client | Woodruff Sawyer
Location | Portland, OR
